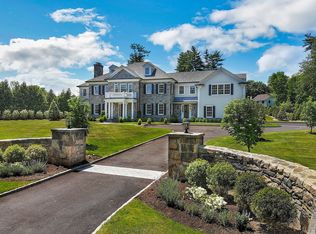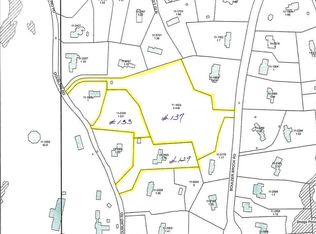SUMMER RENTAL WITH HEATED POOL! July 15-Sept 15. Can extend to Oct 15. Partially furnished. Furnished rooms include 4 bedrooms, family room, office, breakfast nook, gym, patio, kitchen bar stools, cookware, tableware, coffee maker, toaster, etc. TV's included in family room, office & gym. 1 or 2 dogs welcome. Spacious home on quiet neighborhood street close to everything with almost 2 acres of property for outdoor fun! Enjoy the rest of summer in Greenwich! Pool has auto cover.
This property is off market, which means it's not currently listed for sale or rent on Zillow. This may be different from what's available on other websites or public sources.

