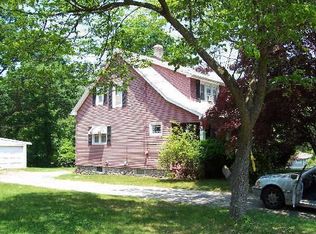SEYMOUR CONNECTICUT IN NEW HAVEN COUNTY BRINGS YOU THIS VERSATILE BUILDING WITH OVER 5,300 SQ FT. BUILT IN 1979 AND NICELY SITUATED ON A 2.99 ACRE LOT BORDERING SEYMOUR HIGH SCHOOL. JUST 30 MINUTES TO SHORELINE TOWNS, BEACHES AND PARKS, CURRENTLY USED FOR RELIGIOUS USE PROPERTY FEATURES INCLUDE AN AUDITORIUM, CLASSROOMS, OFFICES, MEN'S AND WOMAN'S ROOMS, CENTRAL AIR, WELL AND PUBLIC SEWER. BASEMENT HAS AUXILIARY CLASSROOMS AND BATHROOM ALONG WITH A COAT ROOM AND UTILITY ROOM. PLEASE NOTE THIS IS A TAX EXEMPT USE SO NEW USE IF CHANGED WILL VARY TOWN TAX RATE. TOWN RECORD SAYS 2 FULL BATHS, THERE IS A MENS/WOMENS/LOWER LEVEL BATHROOM WITH NO SHOWERS OR BATHS.
This property is off market, which means it's not currently listed for sale or rent on Zillow. This may be different from what's available on other websites or public sources.

