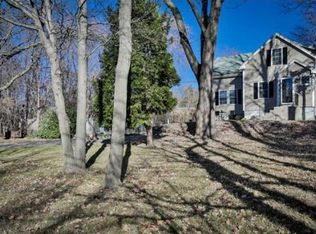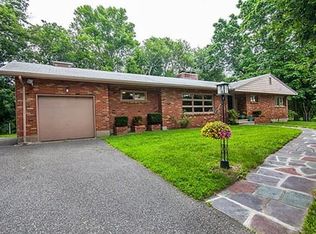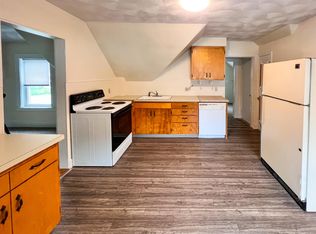Sold for $1,090,000
$1,090,000
16 Border Rd, Reading, MA 01867
3beds
2,453sqft
Single Family Residence
Built in 2019
0.52 Acres Lot
$1,100,100 Zestimate®
$444/sqft
$5,268 Estimated rent
Home value
$1,100,100
$1.02M - $1.19M
$5,268/mo
Zestimate® history
Loading...
Owner options
Explore your selling options
What's special
This exceptional five-year-old Colonial offers the space, quality, and modern features you've been dreaming of—plus an easy commute and peaceful dead-end street location! Fall in love with the stunning white kitchen, open-concept design, and cozy gas fireplace. Enjoy REAL hardwood floors and quartz countertops throughout, including in the bathrooms. Fresh paint enhances the spacious layout, featuring three generously sized bedrooms, including a luxurious primary suite with soaring ceilings, large windows, hardwood floors, and three closets—including a walk-in. The en-suite bath is built for indulgence with a double vanity and oversized tiled shower, frameless glass door, and rain showerhead. A large walk-up attic with dormers provides excellent bonus space for storage or future expansion. Elegance, comfort, and practicality—this home has it all! OPEN HOUSE: Sun 6/29 (12-2).
Zillow last checked: 8 hours ago
Listing updated: August 31, 2025 at 04:13pm
Listed by:
David Christensen 603-714-1144,
eXp Realty 888-854-7493
Bought with:
Erin Anderson
Anderson Realty Partners
Source: MLS PIN,MLS#: 73388812
Facts & features
Interior
Bedrooms & bathrooms
- Bedrooms: 3
- Bathrooms: 3
- Full bathrooms: 2
- 1/2 bathrooms: 1
Primary bedroom
- Level: Second
Bedroom 2
- Level: Second
Bedroom 3
- Level: Second
Bathroom 1
- Level: First
Bathroom 2
- Level: Second
Bathroom 3
- Level: Second
Dining room
- Level: First
Kitchen
- Level: First
Living room
- Level: First
Heating
- Forced Air, Natural Gas
Cooling
- Central Air
Appliances
- Included: Water Heater, Range, Dishwasher, Microwave, Refrigerator, Washer, Dryer
- Laundry: Second Floor
Features
- Bonus Room, Walk-up Attic
- Flooring: Hardwood
- Has basement: No
- Number of fireplaces: 1
Interior area
- Total structure area: 2,453
- Total interior livable area: 2,453 sqft
- Finished area above ground: 2,453
- Finished area below ground: 0
Property
Parking
- Total spaces: 8
- Parking features: Attached, Paved Drive, Paved
- Attached garage spaces: 2
- Uncovered spaces: 6
Features
- Patio & porch: Deck
- Exterior features: Deck
Lot
- Size: 0.52 Acres
- Features: Wooded, Level
Details
- Parcel number: M:006.000000004.0,730274
- Zoning: S20
Construction
Type & style
- Home type: SingleFamily
- Architectural style: Colonial
- Property subtype: Single Family Residence
Materials
- Frame
- Foundation: Concrete Perimeter
- Roof: Shingle
Condition
- Year built: 2019
Utilities & green energy
- Electric: Circuit Breakers
- Sewer: Public Sewer
- Water: Public
Community & neighborhood
Community
- Community features: Shopping, Medical Facility, Highway Access
Location
- Region: Reading
Price history
| Date | Event | Price |
|---|---|---|
| 8/29/2025 | Sold | $1,090,000-0.5%$444/sqft |
Source: MLS PIN #73388812 Report a problem | ||
| 7/7/2025 | Contingent | $1,095,000$446/sqft |
Source: MLS PIN #73388812 Report a problem | ||
| 6/11/2025 | Listed for sale | $1,095,000+16.5%$446/sqft |
Source: MLS PIN #73388812 Report a problem | ||
| 10/26/2024 | Listing removed | $5,000$2/sqft |
Source: Zillow Rentals Report a problem | ||
| 10/6/2024 | Listed for rent | $5,000$2/sqft |
Source: Zillow Rentals Report a problem | ||
Public tax history
| Year | Property taxes | Tax assessment |
|---|---|---|
| 2025 | $11,472 +3.1% | $1,007,200 +6.1% |
| 2024 | $11,129 -2.2% | $949,600 +5% |
| 2023 | $11,385 +3.9% | $904,300 +10% |
Find assessor info on the county website
Neighborhood: 01867
Nearby schools
GreatSchools rating
- 8/10Joshua Eaton Elementary SchoolGrades: K-5Distance: 0.8 mi
- 8/10Walter S Parker Middle SchoolGrades: 6-8Distance: 1.1 mi
- 9/10Reading Memorial High SchoolGrades: 9-12Distance: 2 mi
Schools provided by the listing agent
- Elementary: Joshua Eaton
- Middle: Walter S Parker
- High: Reading Mem
Source: MLS PIN. This data may not be complete. We recommend contacting the local school district to confirm school assignments for this home.
Get a cash offer in 3 minutes
Find out how much your home could sell for in as little as 3 minutes with a no-obligation cash offer.
Estimated market value$1,100,100
Get a cash offer in 3 minutes
Find out how much your home could sell for in as little as 3 minutes with a no-obligation cash offer.
Estimated market value
$1,100,100


