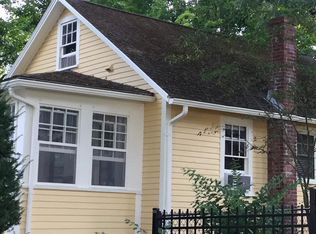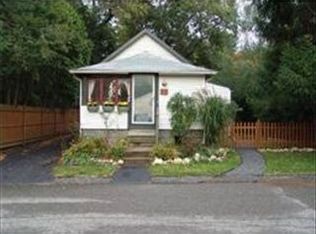Don't miss this updated hip roof colonial with a great yard, patio and newer oversized detached 2 car garage in a great neighborhood with easy access to Rte #9 and Ma. Pike .Large living room with hardwood floor and natural woodwork. Bright updated kitchen with hardwood, stainless steel appliances,granite counters and tile backsplash. Good size dinning area and updated half bath. Three season sun room rounds out the first floor. Second floor has 4 bedrooms and full bath. All bedrooms have hardwood floors. Pull down attic from the second floor hallway. Easy to show.
This property is off market, which means it's not currently listed for sale or rent on Zillow. This may be different from what's available on other websites or public sources.

