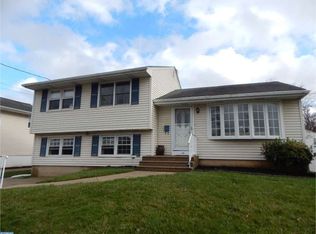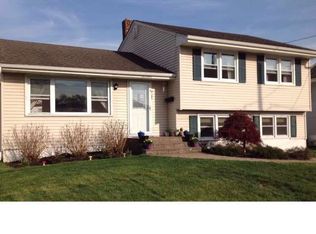Welcome home to this 3 bedroom, 2 full bathroom split level home located in the Yardville section of Hamilton. Enter through the front door into a bright and inviting living room with hardwood flooring and bay window. Continue into the spacious eat-in kitchen with ceramic tile flooring, updated cabinetry, Corian countertops and recessed lighting. The lower level offers an oversized family room with recessed lighting and newer carpeting. An updated full bathroom is also available on the lower level next to the separate laundry room. Completing the lower level is a mudroom offering additional storage space and a side door for access directly from the driveway. The upper level is comprised of 3 generous sized bedrooms and an updated full bath with jetted tub. The master bedroom offers hardwood floors and two sizable closets. The second and third bedrooms have newer carpeting with hardwood floors underneath. The large deck directly off the kitchen overlooks the fenced in backyard and offers additional space for entertaining guests. Plenty of storage space is available with the walk up floored attic, crawlspace and shed. Enjoy the convenience of being close to major highways and Hamilton Train Station, but tucked back on a quiet street. This well cared for home is ready for its new owners!
This property is off market, which means it's not currently listed for sale or rent on Zillow. This may be different from what's available on other websites or public sources.


