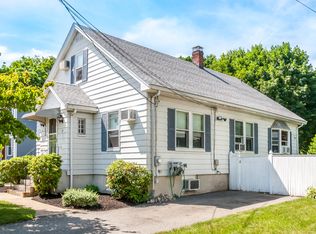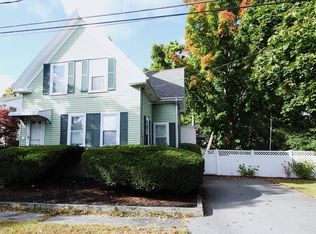A Showstopper for Sure! This "Like New" Colonial offers magnificent attention to custom detail, fabulous finishes and plenty of space. An Inviting Front Porch, Custom Built-ins, Hardwood Floors with Inlaid Brazilian Cherry are just a few of the fine details. There are 4 Generous Sized Bedrooms, 2 and 1 half Bathrooms with Custom Tile in each. The gorgeous Master Suite will not disappoint and offers a spacious Walk-in Closet and Master Bath. Lovely balcony area on second floor offers an extra space to relax , read or simply enjoy. Situated on a Beautiful and Private level lot. Convenient to commuter rail and major highways. Make your move to Reading today!
This property is off market, which means it's not currently listed for sale or rent on Zillow. This may be different from what's available on other websites or public sources.

