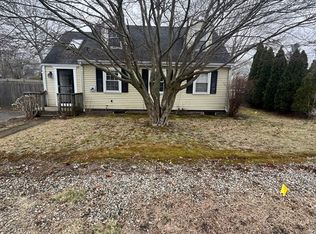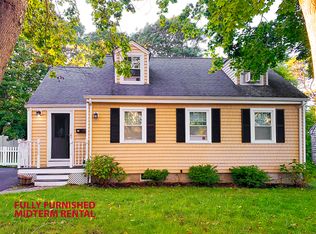Sold for $470,000
$470,000
16 Blueberry Road, Buzzards Bay, MA 02532
3beds
2,120sqft
Single Family Residence
Built in 1960
9,147.6 Square Feet Lot
$535,500 Zestimate®
$222/sqft
$2,986 Estimated rent
Home value
$535,500
$487,000 - $584,000
$2,986/mo
Zestimate® history
Loading...
Owner options
Explore your selling options
What's special
Set on a corner lot and just steps to Queen Sewell Pond is this 3 bedroom/1 bath home offering distant water views. Great location with oversized garage and completely fenced in yard. Step inside the front entry and you are welcomed into the spacious kitchen/dining area with plenty of oak cabinetry and a bonus pantry for storage.The kitchen also offers access to the deck for entertaining in the warmer weather. Large front to back living room (used to be two rooms) & first floor full bath with laundry completes this level. Upstairs you will find 3 spacious bedrooms. This home offers a large garage, full basement, generator hook up, gas heat & town water. Great commuter location with easy access to bridges and highways, as well as being close to restaurants, parks and the Cape Cod Canal. Buyers/buyers agent to verify all information contained herein.
Zillow last checked: 8 hours ago
Listing updated: September 18, 2024 at 08:21pm
Listed by:
Mishelle A Joy 508-596-9120,
Keller Williams Realty
Bought with:
Member Non
cci.unknownoffice
Source: CCIMLS,MLS#: 22206282
Facts & features
Interior
Bedrooms & bathrooms
- Bedrooms: 3
- Bathrooms: 1
- Full bathrooms: 1
Primary bedroom
- Description: Flooring: Carpet
- Features: Walk-In Closet(s), Closet
- Level: Second
- Area: 276
- Dimensions: 23 x 12
Bedroom 2
- Description: Flooring: Carpet
- Features: Bedroom 2, View, Ceiling Fan(s), Closet
- Level: Second
- Area: 204
- Dimensions: 17 x 12
Bedroom 3
- Description: Flooring: Carpet
- Features: Bedroom 3, Ceiling Fan(s), Closet
- Level: Second
- Area: 190
- Dimensions: 19 x 10
Kitchen
- Description: Flooring: Tile,Door(s): Sliding,Stove(s): Gas
- Features: Kitchen, View
- Level: First
- Area: 306
- Dimensions: 18 x 17
Living room
- Description: Flooring: Carpet
- Features: Ceiling Fan(s), Living Room
- Level: First
- Area: 336
- Dimensions: 28 x 12
Heating
- Forced Air
Cooling
- None
Appliances
- Included: Gas Water Heater
- Laundry: First Floor
Features
- Pantry
- Flooring: Vinyl, Carpet, Tile
- Doors: Sliding Doors
- Basement: Full,Interior Entry
- Has fireplace: No
Interior area
- Total structure area: 2,120
- Total interior livable area: 2,120 sqft
Property
Parking
- Total spaces: 4
- Parking features: Garage
- Garage spaces: 1
Features
- Stories: 2
- Exterior features: Private Yard
- Fencing: Fenced
- Has view: Yes
- Has water view: Yes
- Water view: Lake/Pond
Lot
- Size: 9,147 sqft
- Features: Major Highway
Details
- Parcel number: 19.42320
- Zoning: 1
- Special conditions: None
Construction
Type & style
- Home type: SingleFamily
- Property subtype: Single Family Residence
Materials
- Shingle Siding
- Foundation: Poured
- Roof: Asphalt, Pitched
Condition
- Approximate
- New construction: No
- Year built: 1960
Utilities & green energy
- Sewer: Private Sewer
Community & neighborhood
Location
- Region: Bourne
Other
Other facts
- Listing terms: Cash
- Road surface type: Paved
Price history
| Date | Event | Price |
|---|---|---|
| 8/15/2023 | Sold | $470,000-6%$222/sqft |
Source: | ||
| 4/3/2023 | Pending sale | $499,900$236/sqft |
Source: | ||
| 4/3/2023 | Contingent | $499,900$236/sqft |
Source: MLS PIN #73065862 Report a problem | ||
| 1/9/2023 | Listed for sale | $499,900$236/sqft |
Source: MLS PIN #73065862 Report a problem | ||
Public tax history
| Year | Property taxes | Tax assessment |
|---|---|---|
| 2025 | $3,772 +4.6% | $483,000 +7.4% |
| 2024 | $3,607 +2.7% | $449,700 +12.8% |
| 2023 | $3,513 +3.7% | $398,700 +18.7% |
Find assessor info on the county website
Neighborhood: Buzzards Bay
Nearby schools
GreatSchools rating
- 5/10Bourne Intermediate SchoolGrades: 3-5Distance: 1.2 mi
- 5/10Bourne Middle SchoolGrades: 6-8Distance: 1.3 mi
- 4/10Bourne High SchoolGrades: 9-12Distance: 1.3 mi
Schools provided by the listing agent
- District: Bourne
Source: CCIMLS. This data may not be complete. We recommend contacting the local school district to confirm school assignments for this home.
Get a cash offer in 3 minutes
Find out how much your home could sell for in as little as 3 minutes with a no-obligation cash offer.
Estimated market value$535,500
Get a cash offer in 3 minutes
Find out how much your home could sell for in as little as 3 minutes with a no-obligation cash offer.
Estimated market value
$535,500

