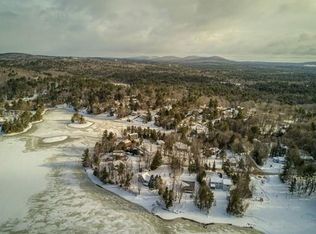Sold for $630,000
$630,000
16 Blueberry Rd, Ashburnham, MA 01430
3beds
1,864sqft
Single Family Residence
Built in 1985
0.29 Acres Lot
$655,000 Zestimate®
$338/sqft
$2,971 Estimated rent
Home value
$655,000
$596,000 - $721,000
$2,971/mo
Zestimate® history
Loading...
Owner options
Explore your selling options
What's special
What are you waiting for? New price, fantastic value!! This waterfront property nestled at the end of a quiet cove and cul de sac on beautiful 300 acre Sunset Lake is a must see! The thoughtfully designed interior exudes a quiet elegance featuring a stunning 2-sided stacked stone FP & hardwood floors that adds warmth & character to the open living spaces. Chefs will be delighted to cook in this thoughtfully & beautifully renovated upgraded kitchen. Convenience and luxury are seamlessly combined with a first floor BR and bath boasting a beautifully tiled shower + laundry. Enjoy patios, firepit, pretty retaining walls and plantings to enhance your outdoor experience. Additionally, an aluminum dock conveys, perfect for enjoying more water activities once you cruise out of the cove. And that's what keeps the price down for a beautiful lakefront home on Sunset Lake for under $700,000! Come see it today!
Zillow last checked: 8 hours ago
Listing updated: September 17, 2024 at 01:38pm
Listed by:
Susan Thibeault 978-204-3679,
LAER Realty Partners 978-534-3100
Bought with:
Richard Stockhaus
Lakefront Living Realty, LLC
Source: MLS PIN,MLS#: 73235529
Facts & features
Interior
Bedrooms & bathrooms
- Bedrooms: 3
- Bathrooms: 2
- Full bathrooms: 2
Primary bedroom
- Features: Ceiling Fan(s), Closet, Flooring - Wall to Wall Carpet
- Level: Second
- Area: 224
- Dimensions: 14 x 16
Bedroom 2
- Features: Ceiling Fan(s), Closet, Flooring - Wall to Wall Carpet
- Level: Second
- Area: 225
- Dimensions: 15 x 15
Bedroom 3
- Features: Ceiling Fan(s), Closet, Flooring - Wall to Wall Carpet
- Level: First
- Area: 130
- Dimensions: 13 x 10
Primary bathroom
- Features: No
Bathroom 1
- Level: First
Bathroom 2
- Level: Second
Dining room
- Features: Ceiling Fan(s), Flooring - Hardwood, Open Floorplan
- Level: First
- Area: 140
- Dimensions: 14 x 10
Kitchen
- Features: Ceiling Fan(s), Flooring - Hardwood, Countertops - Stone/Granite/Solid, Kitchen Island, Cabinets - Upgraded, Open Floorplan, Remodeled
- Level: First
- Area: 221
- Dimensions: 17 x 13
Living room
- Features: Flooring - Hardwood, Open Floorplan, Recessed Lighting
- Level: First
- Area: 208
- Dimensions: 16 x 13
Heating
- Baseboard, Oil, Ductless
Cooling
- Ductless
Appliances
- Included: Electric Water Heater, Range, Dishwasher, Microwave, Refrigerator, Washer, Dryer
- Laundry: First Floor, Electric Dryer Hookup, Washer Hookup
Features
- Ceiling Fan(s), Sun Room, Mud Room
- Flooring: Tile, Hardwood, Flooring - Hardwood
- Doors: Insulated Doors
- Windows: Insulated Windows
- Basement: Full,Partially Finished,Garage Access
- Number of fireplaces: 2
- Fireplace features: Kitchen, Living Room
Interior area
- Total structure area: 1,864
- Total interior livable area: 1,864 sqft
Property
Parking
- Total spaces: 7
- Parking features: Under, Garage Door Opener, Paved Drive, Paved
- Attached garage spaces: 2
- Uncovered spaces: 5
Features
- Patio & porch: Patio
- Exterior features: Patio, Rain Gutters, Stone Wall
- Has view: Yes
- View description: Water, Lake
- Has water view: Yes
- Water view: Lake,Water
- Waterfront features: Waterfront, Lake, Dock/Mooring, Frontage, Lake/Pond, 1/10 to 3/10 To Beach, Beach Ownership(Private)
Lot
- Size: 0.29 Acres
Details
- Parcel number: 3574313
- Zoning: res
Construction
Type & style
- Home type: SingleFamily
- Architectural style: Cape
- Property subtype: Single Family Residence
Materials
- Frame
- Foundation: Concrete Perimeter
- Roof: Shingle
Condition
- Year built: 1985
Utilities & green energy
- Electric: Circuit Breakers
- Sewer: Private Sewer
- Water: Public
- Utilities for property: for Gas Range, for Electric Dryer, Washer Hookup
Community & neighborhood
Community
- Community features: Walk/Jog Trails, Bike Path, Conservation Area, Private School, Public School
Location
- Region: Ashburnham
- Subdivision: Far Hills Association
HOA & financial
HOA
- Has HOA: Yes
- HOA fee: $1,491 annually
Other
Other facts
- Road surface type: Paved
Price history
| Date | Event | Price |
|---|---|---|
| 9/17/2024 | Sold | $630,000+0%$338/sqft |
Source: MLS PIN #73235529 Report a problem | ||
| 8/13/2024 | Contingent | $629,900$338/sqft |
Source: MLS PIN #73235529 Report a problem | ||
| 8/1/2024 | Price change | $629,900-3.1%$338/sqft |
Source: MLS PIN #73235529 Report a problem | ||
| 7/9/2024 | Listed for sale | $649,900$349/sqft |
Source: MLS PIN #73235529 Report a problem | ||
| 6/19/2024 | Contingent | $649,900$349/sqft |
Source: MLS PIN #73235529 Report a problem | ||
Public tax history
| Year | Property taxes | Tax assessment |
|---|---|---|
| 2025 | $8,602 +2.2% | $578,500 +8.3% |
| 2024 | $8,414 +3.4% | $534,200 +8.6% |
| 2023 | $8,139 +11.9% | $491,800 +27.7% |
Find assessor info on the county website
Neighborhood: 01430
Nearby schools
GreatSchools rating
- 4/10Briggs Elementary SchoolGrades: PK-5Distance: 5.2 mi
- 6/10Overlook Middle SchoolGrades: 6-8Distance: 6 mi
- 8/10Oakmont Regional High SchoolGrades: 9-12Distance: 6 mi
Schools provided by the listing agent
- Elementary: Briggs Elem
- Middle: Overlook Reg
- High: Oakmont Reg
Source: MLS PIN. This data may not be complete. We recommend contacting the local school district to confirm school assignments for this home.
Get a cash offer in 3 minutes
Find out how much your home could sell for in as little as 3 minutes with a no-obligation cash offer.
Estimated market value$655,000
Get a cash offer in 3 minutes
Find out how much your home could sell for in as little as 3 minutes with a no-obligation cash offer.
Estimated market value
$655,000
