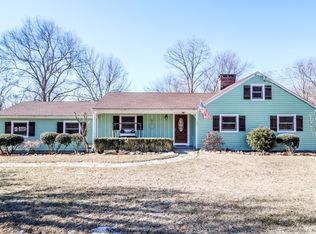Sold for $637,000 on 03/03/23
$637,000
16 Blueberry Hill Road, Bridgewater, CT 06752
4beds
2,884sqft
Single Family Residence
Built in 2007
1.26 Acres Lot
$694,600 Zestimate®
$221/sqft
$4,802 Estimated rent
Home value
$694,600
$660,000 - $729,000
$4,802/mo
Zestimate® history
Loading...
Owner options
Explore your selling options
What's special
Beautiful Bridgewater Cape. Spacious, open floor plan with 9 foot ceilings, hardwood floors and great room with gas fireplace. Updated kitchen with granite counter tops and stainless appliances opening to dining room with french doors to rear deck. Spacious main floor primary suite with recently updated bathroom. Convenient main floor laundry room is updated with custom cabinets. The second floor boasts 3 additional bedrooms, a full bathroom and large family room with lots of natural light. The lower level walks out to a finished stone patio and features high ceilings, just waiting to be finished. A great space for workout area, studio or for more storage. The spacious backyard is professionally landscaped and features a stone patio and beautiful waterfall flowing into a Koi pond, all on a lovely level lot. This neighborhood is 3 minutes from Bridgewater's quaint Town Center and only 90 minutes from NYC. Perfect year round home or weekend escape. This house checks all the boxes ... come see it today!
Zillow last checked: 8 hours ago
Listing updated: March 09, 2023 at 06:55am
Listed by:
The McHenry Cooney Team at Coldwell Banker. Realty,
Laureen Murphy 475-218-0573,
Coldwell Banker Realty 203-790-9500
Bought with:
Amanda Polansky, RES.0816832
RE/MAX Coast and Country
Source: Smart MLS,MLS#: 170536248
Facts & features
Interior
Bedrooms & bathrooms
- Bedrooms: 4
- Bathrooms: 3
- Full bathrooms: 2
- 1/2 bathrooms: 1
Primary bedroom
- Features: High Ceilings, Full Bath, Hardwood Floor, Walk-In Closet(s)
- Level: Main
- Area: 222.75 Square Feet
- Dimensions: 13.5 x 16.5
Bedroom
- Features: Wall/Wall Carpet
- Level: Upper
- Area: 208 Square Feet
- Dimensions: 13 x 16
Bedroom
- Features: Wall/Wall Carpet
- Level: Upper
- Area: 189 Square Feet
- Dimensions: 10.5 x 18
Bedroom
- Features: Wall/Wall Carpet
- Level: Upper
- Area: 120 Square Feet
- Dimensions: 10 x 12
Dining room
- Features: High Ceilings, Balcony/Deck, French Doors, Hardwood Floor
- Level: Main
- Area: 169 Square Feet
- Dimensions: 13 x 13
Great room
- Features: Wall/Wall Carpet
- Level: Upper
- Area: 460 Square Feet
- Dimensions: 20 x 23
Kitchen
- Features: High Ceilings, Breakfast Bar, Granite Counters, Hardwood Floor
- Level: Main
- Area: 162.5 Square Feet
- Dimensions: 12.5 x 13
Living room
- Features: High Ceilings, Fireplace, Gas Log Fireplace, Hardwood Floor
- Level: Main
- Area: 286 Square Feet
- Dimensions: 13 x 22
Heating
- Forced Air, Propane
Cooling
- Central Air
Appliances
- Included: Electric Cooktop, Oven, Microwave, Refrigerator, Dishwasher, Washer, Dryer, Water Heater
- Laundry: Main Level
Features
- Open Floorplan
- Doors: Storm Door(s)
- Windows: Thermopane Windows
- Basement: Full,Unfinished,Storage Space
- Attic: Access Via Hatch
- Number of fireplaces: 1
Interior area
- Total structure area: 2,884
- Total interior livable area: 2,884 sqft
- Finished area above ground: 2,884
Property
Parking
- Total spaces: 2
- Parking features: Attached, Driveway, Off Street, Private, Paved, Asphalt
- Attached garage spaces: 2
- Has uncovered spaces: Yes
Features
- Patio & porch: Deck, Patio
- Exterior features: Fruit Trees, Outdoor Grill, Stone Wall
Lot
- Size: 1.26 Acres
- Features: Cleared, Level, Landscaped
Details
- Parcel number: 799981
- Zoning: RR2
Construction
Type & style
- Home type: SingleFamily
- Architectural style: Cape Cod
- Property subtype: Single Family Residence
Materials
- Vinyl Siding
- Foundation: Concrete Perimeter
- Roof: Asphalt
Condition
- New construction: No
- Year built: 2007
Utilities & green energy
- Sewer: Septic Tank
- Water: Well
Green energy
- Energy efficient items: Insulation, Ridge Vents, Doors, Windows
Community & neighborhood
Community
- Community features: Golf, Library, Park, Playground, Shopping/Mall, Stables/Riding
Location
- Region: Bridgewater
- Subdivision: Bridgewater Center
Price history
| Date | Event | Price |
|---|---|---|
| 3/3/2023 | Sold | $637,000+1.9%$221/sqft |
Source: | ||
| 2/16/2023 | Contingent | $624,900$217/sqft |
Source: | ||
| 1/23/2023 | Listed for sale | $624,900+54.3%$217/sqft |
Source: | ||
| 10/2/2016 | Sold | $405,000-4.7%$140/sqft |
Source: | ||
| 4/4/2016 | Price change | $425,000-3.4%$147/sqft |
Source: Keller Williams - Ridgefield #99139470 Report a problem | ||
Public tax history
| Year | Property taxes | Tax assessment |
|---|---|---|
| 2025 | $7,041 +7% | $370,600 |
| 2024 | $6,578 +6% | $370,600 |
| 2023 | $6,208 +20.3% | $370,600 +32.9% |
Find assessor info on the county website
Neighborhood: 06752
Nearby schools
GreatSchools rating
- NAThe Burnham SchoolGrades: K-5Distance: 1 mi
- 8/10Shepaug Valley SchoolGrades: 6-12Distance: 5.3 mi
Schools provided by the listing agent
- Elementary: Burnham
- High: Shepaug
Source: Smart MLS. This data may not be complete. We recommend contacting the local school district to confirm school assignments for this home.

Get pre-qualified for a loan
At Zillow Home Loans, we can pre-qualify you in as little as 5 minutes with no impact to your credit score.An equal housing lender. NMLS #10287.
Sell for more on Zillow
Get a free Zillow Showcase℠ listing and you could sell for .
$694,600
2% more+ $13,892
With Zillow Showcase(estimated)
$708,492