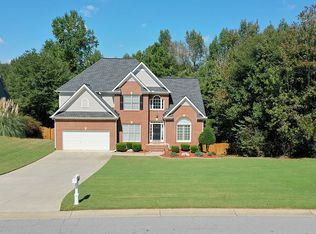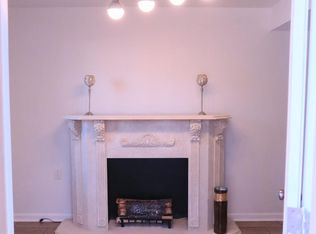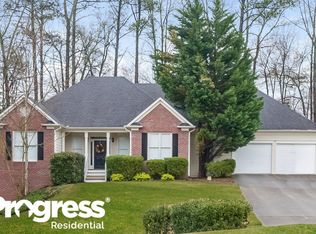Closed
$407,000
16 Blue Ridge Dr, Powder Springs, GA 30127
4beds
2,544sqft
Single Family Residence, Residential
Built in 2006
0.46 Acres Lot
$403,000 Zestimate®
$160/sqft
$2,193 Estimated rent
Home value
$403,000
$383,000 - $423,000
$2,193/mo
Zestimate® history
Loading...
Owner options
Explore your selling options
What's special
LOOK NO MORE THIS HOUSE HAS IT ALL!!4 bedrooms with Owners Suite on the MAIN level a full basement on a spacious corner lot in desirable Taylor Farm Subdivision. A dramatic foyer sets the tone for the house. Separate dining room with heavy molding, gleaming hardwood floors through the living area. Family room with 2 story ceiling, built in bookcase and cozy fireplace. The kitchen features granite counter tops, stainless steel appliances, plenty of counter space and a full pantry. The breakfast area looks out onto the shady deck and back yard. The owner's suite is spacious and has the perfect Spa bathroom with soaking tub, separate shower, day light walk-in closet and the vaulted ceiling has a fan! The second story is zoned for comfort and has 3 spacious bedrooms with Hugh closets. Full terrace level has a finished family/rec room and space for an office there is plenty of storage space and a work area with a wash station for your pets! Walk out of the basement to the finished patio which overlooks the fenced spacious backyard great for entertaining with a firepit and plenty of room for all your needs. The home also features a TANKLESS water heater and ECOBEE technology. It's located between Hiram and Douglasville for the best of both areas and is with-in a half mile of Taylor Farm Park with ball fields, tennis and basketball courts. Schedule to tour today!
Zillow last checked: 8 hours ago
Listing updated: May 25, 2023 at 10:52pm
Listing Provided by:
Terry Eidecker,
Harry Norman Realtors
Bought with:
RAY LOFTIN, 178783
Paulding Realty, Inc.
Source: FMLS GA,MLS#: 7206178
Facts & features
Interior
Bedrooms & bathrooms
- Bedrooms: 4
- Bathrooms: 3
- Full bathrooms: 2
- 1/2 bathrooms: 1
- Main level bathrooms: 1
- Main level bedrooms: 1
Primary bedroom
- Features: Master on Main
- Level: Master on Main
Bedroom
- Features: Master on Main
Primary bathroom
- Features: Double Vanity, Separate Tub/Shower, Soaking Tub, Vaulted Ceiling(s)
Dining room
- Features: Separate Dining Room
Kitchen
- Features: Breakfast Bar, Breakfast Room, Cabinets Stain, Pantry, Stone Counters, View to Family Room
Heating
- Forced Air, Zoned
Cooling
- Ceiling Fan(s), Central Air, Zoned
Appliances
- Included: Dishwasher, Disposal, Gas Range, Microwave, Refrigerator, Self Cleaning Oven, Tankless Water Heater
- Laundry: Laundry Room, Main Level
Features
- Bookcases, Entrance Foyer, High Ceilings 9 ft Main, High Ceilings 9 ft Upper, High Ceilings 9 ft Lower, High Speed Internet, Smart Home, Tray Ceiling(s), Walk-In Closet(s)
- Flooring: Carpet, Hardwood, Stone
- Windows: Double Pane Windows
- Basement: Daylight,Exterior Entry,Finished,Full,Unfinished
- Number of fireplaces: 1
- Fireplace features: Factory Built, Family Room, Gas Log, Gas Starter
- Common walls with other units/homes: No Common Walls
Interior area
- Total structure area: 2,544
- Total interior livable area: 2,544 sqft
- Finished area above ground: 2,544
- Finished area below ground: 0
Property
Parking
- Total spaces: 2
- Parking features: Garage, Garage Faces Front, Kitchen Level, Level Driveway
- Garage spaces: 2
- Has uncovered spaces: Yes
Accessibility
- Accessibility features: None
Features
- Levels: Three Or More
- Patio & porch: Deck, Rear Porch
- Exterior features: Other, Other Dock
- Pool features: None
- Spa features: None
- Fencing: Back Yard,Fenced
- Has view: Yes
- View description: Other
- Waterfront features: None
- Body of water: None
Lot
- Size: 0.46 Acres
- Features: Back Yard, Corner Lot, Front Yard
Details
- Additional structures: None
- Parcel number: 041734
- Other equipment: None
- Horse amenities: None
Construction
Type & style
- Home type: SingleFamily
- Architectural style: Traditional
- Property subtype: Single Family Residence, Residential
Materials
- HardiPlank Type, Stone
- Foundation: Slab
- Roof: Composition
Condition
- Resale
- New construction: No
- Year built: 2006
Utilities & green energy
- Electric: 110 Volts
- Sewer: Septic Tank
- Water: Public
- Utilities for property: Cable Available, Electricity Available, Natural Gas Available, Phone Available, Water Available
Green energy
- Energy efficient items: Thermostat
- Energy generation: None
Community & neighborhood
Security
- Security features: Security System Leased, Security System Owned
Community
- Community features: Homeowners Assoc, Street Lights
Location
- Region: Powder Springs
- Subdivision: Taylor Farm
HOA & financial
HOA
- Has HOA: Yes
- HOA fee: $185 annually
- Association phone: 678-363-6479
Other
Other facts
- Body type: Other
- Listing terms: Cash,Conventional,FHA,VA Loan
- Ownership: Fee Simple
- Road surface type: Asphalt
Price history
| Date | Event | Price |
|---|---|---|
| 5/24/2023 | Sold | $407,000-1.9%$160/sqft |
Source: | ||
| 5/6/2023 | Pending sale | $415,000$163/sqft |
Source: | ||
| 4/28/2023 | Listed for sale | $415,000$163/sqft |
Source: | ||
| 4/26/2023 | Pending sale | $415,000$163/sqft |
Source: | ||
| 4/21/2023 | Listed for sale | $415,000+54.3%$163/sqft |
Source: | ||
Public tax history
| Year | Property taxes | Tax assessment |
|---|---|---|
| 2025 | $4,147 +1.9% | $173,196 +8.1% |
| 2024 | $4,069 +49.2% | $160,236 -3.8% |
| 2023 | $2,726 +8.9% | $166,640 +24.4% |
Find assessor info on the county website
Neighborhood: 30127
Nearby schools
GreatSchools rating
- 2/10Bessie L. Baggett Elementary SchoolGrades: PK-5Distance: 1.7 mi
- 6/10J. A. Dobbins Middle SchoolGrades: 6-8Distance: 1.4 mi
- 4/10Hiram High SchoolGrades: 9-12Distance: 4.3 mi
Schools provided by the listing agent
- Elementary: Bessie L. Baggett
- Middle: J.A. Dobbins
- High: Hiram
Source: FMLS GA. This data may not be complete. We recommend contacting the local school district to confirm school assignments for this home.
Get a cash offer in 3 minutes
Find out how much your home could sell for in as little as 3 minutes with a no-obligation cash offer.
Estimated market value
$403,000
Get a cash offer in 3 minutes
Find out how much your home could sell for in as little as 3 minutes with a no-obligation cash offer.
Estimated market value
$403,000


