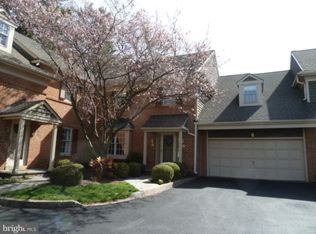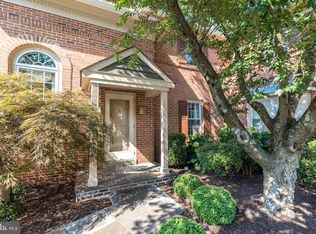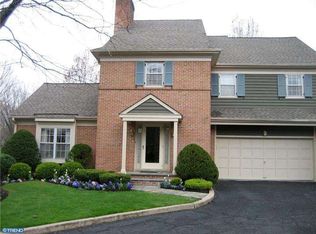Sold for $840,000 on 09/27/24
$840,000
16 Blakemore Ct, Doylestown, PA 18901
3beds
4,002sqft
Townhouse
Built in 1987
-- sqft lot
$864,800 Zestimate®
$210/sqft
$3,787 Estimated rent
Home value
$864,800
$804,000 - $934,000
$3,787/mo
Zestimate® history
Loading...
Owner options
Explore your selling options
What's special
Prepare to be impressed when you experience the custom renovations and unique twist on the floorplan at this charming end unit in Doylestown’s highly desirable community of Teversall. Upon entering the spacious foyer, the hand-crafted contemporary metal railings will catch your eye as a fantastic design element. The two closets located here are the beginning of many fantastic storage options throughout this home. The completely renovated kitchen welcomes you with a center island approximately 8’ in length including seating and deep drawers with soft closing technology. Additional kitchen highlights include granite counters, subway tile backsplash, Blanco sink with soap dispenser and disposal button, touch gooseneck faucet, Bosch dishwasher, LG 4 burner stove with warming zone and convection option, LG French door refrigerator, microwave with convection option, hidden cabinet storage for knives and utensils, two built-in pantries (one has a hanging pot rack bar and electric outlet), wet bar with sink and refrigerator, and built-in dog bowl station. The dining room (previously a family room) offers a great space for entertaining with views of the lush landscape in the back of the house. A maintenance free deck with electric awning offers yet another option for dining, entertaining and relaxing. Highlighted by the cathedral ceiling and beautiful window systems, the living room also has a fireplace, built-in bookshelves, and plenty of space for furniture. The office (previously a dining room) also includes built-in corner bookshelves. Upstairs, the primary ensuite not only has a completely renovated bathroom with large steam shower and double vanity with quartz counter, but also a huge walk-in closet (previously a sitting room), plus a second walk-in closet. Two additional bedrooms offer great closet space too. The hall bathroom, completely renovated, is anchored by a beautiful glass farm door-style shower door system, large vanity with quartz counter, and an extra heater to enhance your experience. The laundry room has front loading washer/dryer topped by a very functional countertop. A finished basement gives you yet more space to expand, including a bar area with sink, and a room with built-in deep set storage cabinets and French doors, and an unfinshed zone for storage. The two-car garage has cabinets and a pegboard organizing system for tools. This location offers an easy walk into Doylestown Borough to experience its well-known restaurants, museums, cultural events, and shops. Be the next proud owner of this customized and stylized home!
Zillow last checked: 8 hours ago
Listing updated: September 27, 2024 at 03:08am
Listed by:
Melissa Healy 267-218-0000,
Keller Williams Real Estate-Doylestown,
Listing Team: The Melissa Healy Group, Co-Listing Team: The Melissa Healy Group,Co-Listing Agent: Leigh M Nunno 215-262-6102,
Keller Williams Real Estate-Doylestown
Bought with:
Clinton Polchan, RS308468
Compass RE
Source: Bright MLS,MLS#: PABU2074958
Facts & features
Interior
Bedrooms & bathrooms
- Bedrooms: 3
- Bathrooms: 3
- Full bathrooms: 2
- 1/2 bathrooms: 1
- Main level bathrooms: 1
Basement
- Area: 1113
Heating
- Heat Pump, Electric
Cooling
- Central Air, Electric
Appliances
- Included: Microwave, Dishwasher, Oven/Range - Electric, Refrigerator, Stainless Steel Appliance(s), Electric Water Heater
- Laundry: Upper Level, Laundry Room
Features
- Crown Molding, Dining Area, Eat-in Kitchen, Kitchen Island, Primary Bath(s), Recessed Lighting, Bathroom - Stall Shower, Upgraded Countertops, Walk-In Closet(s)
- Flooring: Carpet, Wood
- Basement: Full,Finished
- Number of fireplaces: 1
- Fireplace features: Mantel(s), Wood Burning
Interior area
- Total structure area: 4,002
- Total interior livable area: 4,002 sqft
- Finished area above ground: 2,889
- Finished area below ground: 1,113
Property
Parking
- Total spaces: 4
- Parking features: Garage Faces Front, Inside Entrance, Driveway, Attached
- Attached garage spaces: 2
- Uncovered spaces: 2
Accessibility
- Accessibility features: None
Features
- Levels: Two
- Stories: 2
- Patio & porch: Deck
- Pool features: None
Details
- Additional structures: Above Grade, Below Grade
- Parcel number: 09055001016
- Zoning: R4
- Special conditions: Standard
Construction
Type & style
- Home type: Townhouse
- Architectural style: Carriage House,Colonial
- Property subtype: Townhouse
Materials
- Brick
- Foundation: Concrete Perimeter
Condition
- New construction: No
- Year built: 1987
Utilities & green energy
- Sewer: Public Sewer
- Water: Public
Community & neighborhood
Location
- Region: Doylestown
- Subdivision: Teversall
- Municipality: DOYLESTOWN TWP
HOA & financial
HOA
- Has HOA: No
- Amenities included: Common Grounds
- Services included: Common Area Maintenance, Maintenance Structure, Maintenance Grounds, Trash, Snow Removal
- Association name: Teversall
Other fees
- Condo and coop fee: $625 monthly
Other
Other facts
- Listing agreement: Exclusive Agency
- Ownership: Condominium
Price history
| Date | Event | Price |
|---|---|---|
| 9/27/2024 | Sold | $840,000-1.2%$210/sqft |
Source: | ||
| 8/20/2024 | Pending sale | $850,000$212/sqft |
Source: | ||
| 8/2/2024 | Contingent | $850,000$212/sqft |
Source: | ||
| 7/25/2024 | Listed for sale | $850,000+55.4%$212/sqft |
Source: | ||
| 5/10/2016 | Sold | $547,000-4.9%$137/sqft |
Source: Public Record | ||
Public tax history
| Year | Property taxes | Tax assessment |
|---|---|---|
| 2025 | $9,366 +2% | $49,920 |
| 2024 | $9,182 +9% | $49,920 |
| 2023 | $8,424 +1.1% | $49,920 |
Find assessor info on the county website
Neighborhood: 18901
Nearby schools
GreatSchools rating
- 8/10Doyle El SchoolGrades: K-6Distance: 0.7 mi
- 6/10Lenape Middle SchoolGrades: 7-9Distance: 0.5 mi
- 10/10Central Bucks High School-WestGrades: 10-12Distance: 0.4 mi
Schools provided by the listing agent
- Elementary: Doyle
- Middle: Lenape
- High: Central Bucks High School West
- District: Central Bucks
Source: Bright MLS. This data may not be complete. We recommend contacting the local school district to confirm school assignments for this home.

Get pre-qualified for a loan
At Zillow Home Loans, we can pre-qualify you in as little as 5 minutes with no impact to your credit score.An equal housing lender. NMLS #10287.
Sell for more on Zillow
Get a free Zillow Showcase℠ listing and you could sell for .
$864,800
2% more+ $17,296
With Zillow Showcase(estimated)
$882,096

