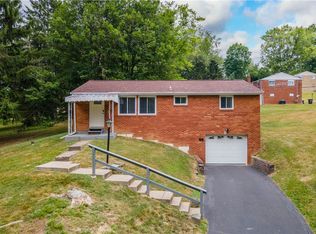Sold for $265,000 on 05/28/25
$265,000
16 Blair Rd, Eighty Four, PA 15330
3beds
1,248sqft
Single Family Residence
Built in 1957
1.06 Acres Lot
$270,100 Zestimate®
$212/sqft
$1,987 Estimated rent
Home value
$270,100
$240,000 - $303,000
$1,987/mo
Zestimate® history
Loading...
Owner options
Explore your selling options
What's special
Over 1 ACRE Country Setting in Very Desirable Location located at the beginning of Plan of homes. Quality through-out this Brick Ranch including Plaster Walls, Original Hardwood Flrs & Marble Windowsills. NEW ROOF 2023! Large Living Rm highlighted by the Gorgeous Refinished Original Hardwood Floors (also done in DinRm & 2 Bedrms). Spacious Eat in Kitn with Newer Flooring, Double Bowl Stainless Steel Sink, Stainless Steel Double Door Refrigerator offering Water & Ice Dispenser in door, Dishwasher, Electric Stove & Attractive Edison-Style Lighting. Separate Formal DinRm open Nicely into Kitn w/ Attractive Wood Trim work. Big Picture Windows in Front LivRm & Back DinRm overlooking Mostly Private Yard! Enormous Master Bedrm w/ Glass French Doors to Patio & Wood Stove housed by Beautiful Brick Hearth w/ Wood Mantel! Ceramic Tile Shower Stall w/ Upgraded Rainfall Shower Head in Updated Bathrm. Finished GameRm w/ 2nd Updated Full Bath, Wood Cabinetry & Walk-in Closet. Off Street Parking pad
Zillow last checked: 8 hours ago
Listing updated: May 29, 2025 at 01:23pm
Listed by:
Doreen Walters 724-941-1427,
REALTY ONE GROUP GOLD STANDARD
Bought with:
Christina Longenecker, RS354668
HOWARD HANNA REAL ESTATE SERVICES
Source: WPMLS,MLS#: 1689762 Originating MLS: West Penn Multi-List
Originating MLS: West Penn Multi-List
Facts & features
Interior
Bedrooms & bathrooms
- Bedrooms: 3
- Bathrooms: 2
- Full bathrooms: 2
Primary bedroom
- Level: Main
- Dimensions: 24x12
Bedroom 2
- Level: Main
- Dimensions: 14x11
Bedroom 3
- Level: Main
- Dimensions: 12x9
Bonus room
- Level: Lower
- Dimensions: 10x5
Dining room
- Level: Main
- Dimensions: 12x10
Game room
- Level: Lower
- Dimensions: 23x19
Kitchen
- Level: Main
- Dimensions: 10x10
Laundry
- Level: Lower
- Dimensions: 14x5
Living room
- Level: Main
- Dimensions: 20x11
Heating
- Forced Air, Gas
Cooling
- Central Air
Appliances
- Included: Some Electric Appliances, Dryer, Dishwasher, Refrigerator, Stove, Washer
Features
- Window Treatments
- Flooring: Hardwood
- Windows: Window Treatments
- Basement: Finished,Interior Entry
- Number of fireplaces: 1
- Fireplace features: Wood Burning Stove
Interior area
- Total structure area: 1,248
- Total interior livable area: 1,248 sqft
Property
Parking
- Total spaces: 2
- Parking features: Built In, Garage Door Opener
- Has attached garage: Yes
Features
- Levels: One
- Stories: 1
- Pool features: None
Lot
- Size: 1.06 Acres
- Dimensions: 163 x 272 x 156 x 307=1.06
Details
- Parcel number: 5300010103000900
Construction
Type & style
- Home type: SingleFamily
- Architectural style: Colonial,Ranch
- Property subtype: Single Family Residence
Materials
- Brick
- Roof: Composition
Condition
- Resale
- Year built: 1957
Utilities & green energy
- Sewer: Public Sewer
- Water: Public
Community & neighborhood
Location
- Region: Eighty Four
- Subdivision: Evanston Heights Plan
Price history
| Date | Event | Price |
|---|---|---|
| 5/29/2025 | Pending sale | $275,000+3.8%$220/sqft |
Source: | ||
| 5/28/2025 | Sold | $265,000-3.6%$212/sqft |
Source: | ||
| 4/23/2025 | Contingent | $275,000$220/sqft |
Source: | ||
| 4/21/2025 | Price change | $275,000-5.2%$220/sqft |
Source: | ||
| 4/3/2025 | Price change | $290,000-3.3%$232/sqft |
Source: | ||
Public tax history
| Year | Property taxes | Tax assessment |
|---|---|---|
| 2025 | $3,164 +5.2% | $157,400 |
| 2024 | $3,006 | $157,400 |
| 2023 | $3,006 +4.9% | $157,400 |
Find assessor info on the county website
Neighborhood: 15330
Nearby schools
GreatSchools rating
- 6/10Ringgold El School NorthGrades: K-4Distance: 4 mi
- 6/10Ringgold Middle SchoolGrades: 5-8Distance: 5.4 mi
- 5/10Ringgold Senior High SchoolGrades: 9-12Distance: 5.6 mi
Schools provided by the listing agent
- District: Ringgold
Source: WPMLS. This data may not be complete. We recommend contacting the local school district to confirm school assignments for this home.

Get pre-qualified for a loan
At Zillow Home Loans, we can pre-qualify you in as little as 5 minutes with no impact to your credit score.An equal housing lender. NMLS #10287.
