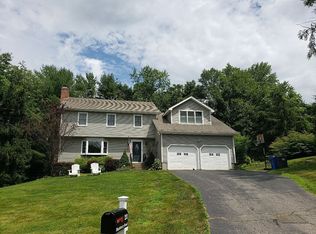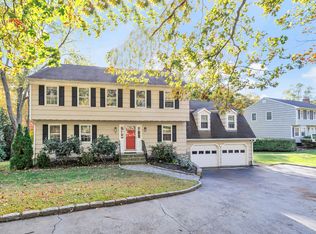Sold for $775,000 on 05/23/25
$775,000
16 Blackberry Road, Trumbull, CT 06611
4beds
2,678sqft
Single Family Residence
Built in 1980
0.5 Acres Lot
$797,200 Zestimate®
$289/sqft
$4,466 Estimated rent
Home value
$797,200
$717,000 - $885,000
$4,466/mo
Zestimate® history
Loading...
Owner options
Explore your selling options
What's special
This might be the one you've been waiting for! This elegant 4 Bedroom Colonial is nestled in a peaceful cul-de-sac, just minutes from shopping, top-rated schools, and convenient highway access. Step inside and enjoy all the comforts of home. The spacious Living & Dining rooms are perfect for entertaining, while the updated Kitchen boasts stainless steel appliances, granite countertops, and an open layout flowing into the cozy Family Room w/fireplace. A stunning new addition features a bright Sunroom filled with natural light from all windows. A french door leads to a spacious, pressure-treated deck-ideal for outdoor gatherings. Upstairs, the Primary Suite offers a walk-in closet & full Bath. Three additional bedrooms, all with gleaming hardwood floors, provide plenty of space for family or guests. The lower level includes a workshop area, perfect for hobbies or projects. Additional highlights include a whole-house generator, an expanded paved driveway for extra parking, and an attached two-car Garage. Located in Trumbull, known for its award-winning schools and excellent commuter options, this home offers both convenience and charm. Don't miss the opportunity to make it yours. HIGHEST AND BEST OFFERS BY 4/23/25 AT 6:00 PM. HIGHEST AND BEST ON ALL OFFERS BY WEDNESDAY APRIL 23RD AT 6:00 PM
Zillow last checked: 8 hours ago
Listing updated: May 24, 2025 at 06:09am
Listed by:
Jane Ferro 203-414-6860,
Coldwell Banker Realty 203-452-3700
Bought with:
Deja Spearman, RES.0824525
eXp Realty
Source: Smart MLS,MLS#: 24070957
Facts & features
Interior
Bedrooms & bathrooms
- Bedrooms: 4
- Bathrooms: 3
- Full bathrooms: 2
- 1/2 bathrooms: 1
Primary bedroom
- Features: Cathedral Ceiling(s), Full Bath, Walk-In Closet(s), Wall/Wall Carpet, Hardwood Floor
- Level: Upper
Bedroom
- Features: Hardwood Floor
- Level: Upper
Bedroom
- Features: Hardwood Floor
- Level: Upper
Bedroom
- Features: Hardwood Floor
- Level: Upper
Dining room
- Features: Hardwood Floor
- Level: Main
Family room
- Features: Skylight, Vaulted Ceiling(s), Fireplace, Hardwood Floor
- Level: Main
Kitchen
- Features: Remodeled, Granite Counters, Dining Area, Half Bath, Pantry, Hardwood Floor
- Level: Main
Living room
- Features: Hardwood Floor
- Level: Main
Sun room
- Features: Skylight, French Doors, Wall/Wall Carpet
- Level: Main
Heating
- Baseboard, Hot Water, Oil
Cooling
- Central Air
Appliances
- Included: Electric Range, Microwave, Refrigerator, Dishwasher, Disposal, Washer, Dryer, Water Heater
- Laundry: Lower Level
Features
- Entrance Foyer, Smart Thermostat
- Doors: French Doors
- Windows: Thermopane Windows
- Basement: Full,Unfinished,Storage Space,Hatchway Access,Interior Entry
- Attic: Pull Down Stairs
- Number of fireplaces: 1
Interior area
- Total structure area: 2,678
- Total interior livable area: 2,678 sqft
- Finished area above ground: 2,678
Property
Parking
- Total spaces: 5
- Parking features: Attached, Paved, Garage Door Opener
- Attached garage spaces: 2
Features
- Patio & porch: Deck
- Exterior features: Rain Gutters, Underground Sprinkler
Lot
- Size: 0.50 Acres
- Features: Subdivided, Few Trees, Level, Sloped, Cul-De-Sac, Landscaped
Details
- Parcel number: 396725
- Zoning: A
- Other equipment: Generator
Construction
Type & style
- Home type: SingleFamily
- Architectural style: Colonial
- Property subtype: Single Family Residence
Materials
- Clapboard, HardiPlank Type
- Foundation: Concrete Perimeter
- Roof: Asphalt
Condition
- New construction: No
- Year built: 1980
Utilities & green energy
- Sewer: Public Sewer
- Water: Public
- Utilities for property: Underground Utilities, Cable Available
Green energy
- Energy efficient items: Windows
Community & neighborhood
Security
- Security features: Security System
Community
- Community features: Golf, Lake, Library, Medical Facilities, Park, Shopping/Mall
Location
- Region: Trumbull
- Subdivision: Hillandale
Price history
| Date | Event | Price |
|---|---|---|
| 5/24/2025 | Pending sale | $729,900-5.8%$273/sqft |
Source: | ||
| 5/23/2025 | Sold | $775,000+6.2%$289/sqft |
Source: | ||
| 4/16/2025 | Listed for sale | $729,900+160.7%$273/sqft |
Source: | ||
| 7/16/1990 | Sold | $280,000$105/sqft |
Source: Public Record Report a problem | ||
Public tax history
| Year | Property taxes | Tax assessment |
|---|---|---|
| 2025 | $11,105 +2.8% | $300,790 |
| 2024 | $10,801 +1.6% | $300,790 |
| 2023 | $10,627 +1.6% | $300,790 |
Find assessor info on the county website
Neighborhood: Trumbull Center
Nearby schools
GreatSchools rating
- 9/10Middlebrook SchoolGrades: K-5Distance: 0.6 mi
- 7/10Madison Middle SchoolGrades: 6-8Distance: 2.4 mi
- 10/10Trumbull High SchoolGrades: 9-12Distance: 0.9 mi
Schools provided by the listing agent
- Elementary: Daniels Farm
- Middle: Hillcrest
- High: Trumbull
Source: Smart MLS. This data may not be complete. We recommend contacting the local school district to confirm school assignments for this home.

Get pre-qualified for a loan
At Zillow Home Loans, we can pre-qualify you in as little as 5 minutes with no impact to your credit score.An equal housing lender. NMLS #10287.
Sell for more on Zillow
Get a free Zillow Showcase℠ listing and you could sell for .
$797,200
2% more+ $15,944
With Zillow Showcase(estimated)
$813,144
