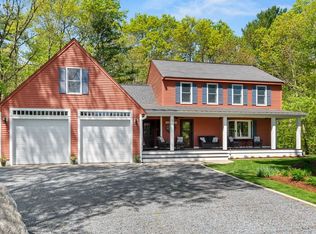Sold for $725,000 on 11/28/23
$725,000
16 Bird Rd, Mansfield, MA 02048
3beds
2,212sqft
Single Family Residence
Built in 1991
0.69 Acres Lot
$787,900 Zestimate®
$328/sqft
$3,707 Estimated rent
Home value
$787,900
$749,000 - $827,000
$3,707/mo
Zestimate® history
Loading...
Owner options
Explore your selling options
What's special
EAST MANSFIELD - Welcome home to this sprawling 3 bedroom Gambrel Cape with limitless potential. Set on a stately corner lot at the top of a quiet cul-de-sac, this 3 bed, 1.5 bath home has a HUGE (700+ sq ft) unfinished space over the garage just waiting for you to make it your own. With vaulted ceilings, electrical and access straight from the breezeway, opportunity abounds to create a family bonus room, a home office, primary suite upgrade, gym, or whatever you can dream up! Everything else is already done, so you can move right in and take your time making plans -- 2 upgraded bathrooms, oversized breezeway/mudroom w/sliders to deck and beautiful green fenced in backyard w/oversized shed. HW floors, newer appliances, central air, central vac, partially finished basement w/tons of storage. Roof, windows, furnace, water heater all updated, and brand new septic system too. All it needs is you! Quick ride to schools, center of town, & train.
Zillow last checked: 8 hours ago
Listing updated: November 29, 2023 at 07:05am
Listed by:
Esposito Group 774-266-6158,
eXp Realty 888-854-7493,
Benjamin Esposito 774-266-6158
Bought with:
Barbara Ubowski
Coldwell Banker Realty - Easton
Source: MLS PIN,MLS#: 73166190
Facts & features
Interior
Bedrooms & bathrooms
- Bedrooms: 3
- Bathrooms: 2
- Full bathrooms: 1
- 1/2 bathrooms: 1
Primary bedroom
- Features: Ceiling Fan(s), Closet, Flooring - Wall to Wall Carpet
- Level: Second
- Area: 204
- Dimensions: 17 x 12
Bedroom 2
- Features: Ceiling Fan(s), Closet
- Level: Second
- Area: 120
- Dimensions: 12 x 10
Bedroom 3
- Features: Ceiling Fan(s), Cedar Closet(s), Closet
- Level: Second
- Area: 144
- Dimensions: 9 x 16
Primary bathroom
- Features: No
Bathroom 2
- Features: Bathroom - Half, Flooring - Stone/Ceramic Tile, Countertops - Upgraded, Remodeled, Lighting - Sconce
- Level: First
Bathroom 3
- Features: Bathroom - Full, Bathroom - Tiled With Tub & Shower, Flooring - Stone/Ceramic Tile, Countertops - Upgraded, Double Vanity, Lighting - Sconce, Lighting - Overhead
- Level: Second
Dining room
- Features: Flooring - Hardwood, Lighting - Pendant, Decorative Molding
- Level: First
- Area: 154
- Dimensions: 11 x 14
Family room
- Features: Ceiling Fan(s), Flooring - Hardwood, Cable Hookup
- Level: First
- Area: 253
- Dimensions: 11 x 23
Kitchen
- Features: Flooring - Stone/Ceramic Tile, Dining Area, Pantry, Stainless Steel Appliances, Gas Stove
- Level: First
- Area: 198
- Dimensions: 11 x 18
Office
- Features: Flooring - Wall to Wall Carpet, Lighting - Overhead
- Level: Basement
Heating
- Baseboard, Natural Gas
Cooling
- Central Air
Appliances
- Laundry: Gas Dryer Hookup, Washer Hookup, In Basement
Features
- Closet/Cabinets - Custom Built, Storage, Lighting - Overhead, Slider, Play Room, Office, Entry Hall, Central Vacuum, Walk-up Attic
- Flooring: Tile, Carpet, Hardwood, Flooring - Wall to Wall Carpet, Flooring - Stone/Ceramic Tile
- Windows: Insulated Windows, Storm Window(s)
- Basement: Full,Partially Finished,Bulkhead,Radon Remediation System
- Number of fireplaces: 1
- Fireplace features: Family Room
Interior area
- Total structure area: 2,212
- Total interior livable area: 2,212 sqft
Property
Parking
- Total spaces: 8
- Parking features: Attached, Garage Door Opener, Storage, Workshop in Garage, Off Street, Driveway, Paved
- Attached garage spaces: 2
- Uncovered spaces: 6
Features
- Patio & porch: Porch, Deck
- Exterior features: Porch, Deck, Rain Gutters, Storage, Sprinkler System, Fenced Yard
- Fencing: Fenced/Enclosed,Fenced
Lot
- Size: 0.69 Acres
- Features: Corner Lot, Level
Details
- Parcel number: M:039 B:203,2861901
- Zoning: RES
Construction
Type & style
- Home type: SingleFamily
- Architectural style: Cape
- Property subtype: Single Family Residence
Materials
- Frame
- Foundation: Concrete Perimeter
- Roof: Shingle
Condition
- Year built: 1991
Utilities & green energy
- Electric: Circuit Breakers
- Sewer: Private Sewer
- Water: Public
- Utilities for property: for Gas Range, for Gas Dryer, Washer Hookup
Community & neighborhood
Community
- Community features: Shopping, Pool, Tennis Court(s), Park, Walk/Jog Trails
Location
- Region: Mansfield
Other
Other facts
- Listing terms: Contract
- Road surface type: Paved
Price history
| Date | Event | Price |
|---|---|---|
| 11/28/2023 | Sold | $725,000+4.3%$328/sqft |
Source: MLS PIN #73166190 Report a problem | ||
| 10/3/2023 | Listed for sale | $695,000+112.5%$314/sqft |
Source: MLS PIN #73166190 Report a problem | ||
| 6/24/2002 | Sold | $327,000+131.3%$148/sqft |
Source: Public Record Report a problem | ||
| 1/16/1992 | Sold | $141,350$64/sqft |
Source: Public Record Report a problem | ||
Public tax history
| Year | Property taxes | Tax assessment |
|---|---|---|
| 2025 | $8,823 +2.6% | $669,900 +5.1% |
| 2024 | $8,602 +5.6% | $637,200 +10.2% |
| 2023 | $8,144 +4.3% | $578,000 +12.3% |
Find assessor info on the county website
Neighborhood: 02048
Nearby schools
GreatSchools rating
- 6/10Jordan/Jackson Elementary SchoolGrades: 3-5Distance: 1.8 mi
- 8/10Harold L Qualters Middle SchoolGrades: 6-8Distance: 1.9 mi
- 8/10Mansfield High SchoolGrades: 9-12Distance: 1.8 mi
Schools provided by the listing agent
- Elementary: Robinson/Jj
- Middle: Qualters
- High: Mansfield Hs
Source: MLS PIN. This data may not be complete. We recommend contacting the local school district to confirm school assignments for this home.
Get a cash offer in 3 minutes
Find out how much your home could sell for in as little as 3 minutes with a no-obligation cash offer.
Estimated market value
$787,900
Get a cash offer in 3 minutes
Find out how much your home could sell for in as little as 3 minutes with a no-obligation cash offer.
Estimated market value
$787,900
