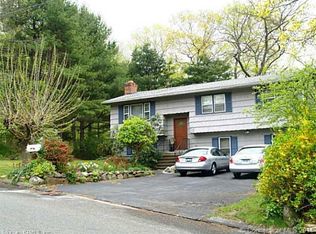Spacious home features bright, beautifully expanded main level, full in-law suite with separate entrance and an amazing, "staycation" yard! Light, bright, clean and cheerful best describes the feel here, as the open concept floor plan provides amazing spaciousness and flow. You'll find lots of useful counter top space in the well-lit kitchen, with a pass-through wall into the family room that allows the gorgeous back yard view to be appreciated to its fullest. There's hardwood flooring in the dining room and a wood-burning fireplace in the living room. The 23'X14' family room though...will take your breath away! Rustic pine ceiling gives a Vermont charm to this space, and the views out to the stunning wooded back yard and pool area will have you spending hours here. The pellet stove with brick surround will only add to the warmth and ambiance! 2 decks to enjoy, the 15' X 12' off the family room and an amazing, private 24' X 15' off the master bedroom! Pool is heated and 100% ready for summer fun! The recently completed in-law here offers kitchen, full bath, bedroom and living room, with a separate entrance and separate heating system. Home is freshly painted inside and out, roof is new...so much more. Very close to schools and routes 8/84/67/63 commute, as well as shopping, restaurants etc. So much to appreciate here...be sure to check out the features list and room dimensions, all included in the photo set! Nothing to do but move in...please hurry!
This property is off market, which means it's not currently listed for sale or rent on Zillow. This may be different from what's available on other websites or public sources.
