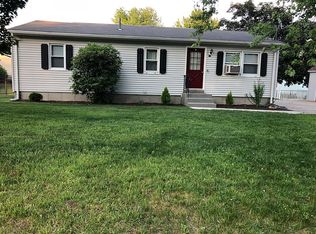Welcome to your new home located in the most desirable area of Springfield! Many updates have been done over the years which show beautifully throughout the home. The remodeled kitchen with porcelain tile flooring is open to the living room and has easy access to the screened-in porch, perfect for entertaining! Three bedrooms and a bathroom complete the first floor. Need more space? Head on down to the finished basement where you will find a cozy family room and fourth bedroom. The entertainment doesn't stop! The CENTRAL AIR CONDITIONING and large fenced in yard complete with a NEW POOL will make you never want to leave! Save heat and money... Attic insulation was completely removed and replaced with blown-in insulation last year as well as a new picture window. The roof was done in 2015 along with solar panels that will keep your electric bill LOW! Showings start immediately so schedule today!!
This property is off market, which means it's not currently listed for sale or rent on Zillow. This may be different from what's available on other websites or public sources.

