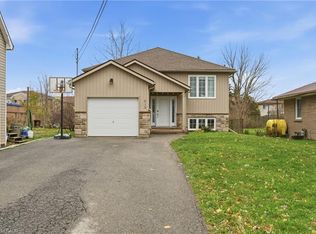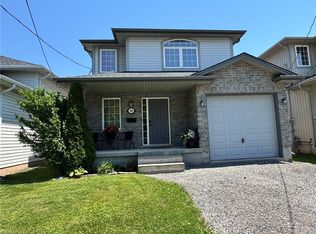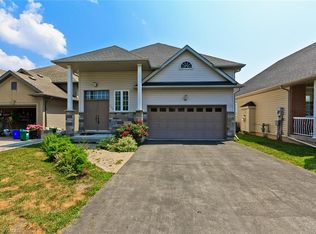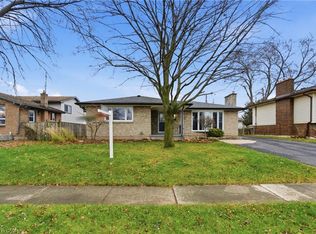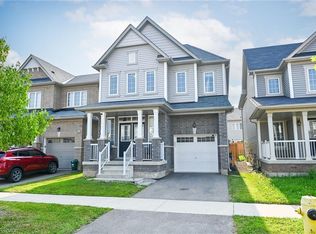16 Bethune Ave, Welland, ON L3B 0H5
What's special
- 16 days |
- 37 |
- 0 |
Likely to sell faster than
Zillow last checked: 8 hours ago
Listing updated: November 26, 2025 at 12:19pm
Sandra Diab, Salesperson,
Royal LePage Meadowtowne Realty Inc., Brokerage,
Arnold Danowski, Salesperson,
Royal LePage Meadowtowne Realty Inc., Brokerage
Facts & features
Interior
Bedrooms & bathrooms
- Bedrooms: 4
- Bathrooms: 4
- Full bathrooms: 3
- 1/2 bathrooms: 1
- Main level bathrooms: 1
Other
- Features: Balcony/Deck, Ensuite, Walk-in Closet
- Level: Second
Bedroom
- Features: Semi-Ensuite (walk thru)
- Level: Second
Bedroom
- Features: Semi-Ensuite (walk thru)
- Level: Second
Bedroom
- Level: Second
Bathroom
- Features: 2-Piece
- Level: Main
Bathroom
- Features: 5+ Piece
- Level: Second
Bathroom
- Features: 4-Piece
- Level: Second
Other
- Features: 5+ Piece, Semi-Ensuite (walk thru)
- Level: Second
Dining room
- Features: Engineered Hardwood, Open Concept
- Level: Main
Kitchen
- Features: Double Vanity, Tile Floors
- Level: Main
Laundry
- Features: Inside Entry, Tile Floors
- Level: Main
Living room
- Features: Engineered Hardwood, Open Concept
- Level: Main
Office
- Features: Engineered Hardwood, Separate Room
- Level: Main
Heating
- Forced Air, Natural Gas
Cooling
- Central Air
Appliances
- Included: Dishwasher, Dryer, Refrigerator, Stove, Washer
- Laundry: Main Level
Features
- None
- Basement: Separate Entrance,Full,Unfinished
- Has fireplace: No
Interior area
- Total structure area: 2,303
- Total interior livable area: 2,303 sqft
- Finished area above ground: 2,303
Video & virtual tour
Property
Parking
- Total spaces: 6
- Parking features: Attached Garage, Private Drive Double Wide
- Attached garage spaces: 2
- Uncovered spaces: 4
Features
- Frontage type: West
- Frontage length: 39.99
Lot
- Size: 3,765.46 Square Feet
- Dimensions: 39.99 x 94.16
- Features: Urban, Hospital, Park, Place of Worship, Public Transit, Rec./Community Centre, Schools
Details
- Parcel number: 641270599
- Zoning: RL2-76
Construction
Type & style
- Home type: SingleFamily
- Architectural style: Two Story
- Property subtype: Single Family Residence, Residential
Materials
- Brick
- Roof: Asphalt Shing
Condition
- 0-5 Years
- New construction: No
Utilities & green energy
- Sewer: Sewer (Municipal)
- Water: Municipal
Community & HOA
Location
- Region: Welland
Financial & listing details
- Price per square foot: C$295/sqft
- Annual tax amount: C$6,294
- Date on market: 11/25/2025
- Inclusions: Dishwasher, Dryer, Refrigerator, Stove, Washer, Stainless Steel Appliances, Fridge, Stove, Microwave Hood Fan, Dishwasher, Washer, Dryer
(905) 821-3200
By pressing Contact Agent, you agree that the real estate professional identified above may call/text you about your search, which may involve use of automated means and pre-recorded/artificial voices. You don't need to consent as a condition of buying any property, goods, or services. Message/data rates may apply. You also agree to our Terms of Use. Zillow does not endorse any real estate professionals. We may share information about your recent and future site activity with your agent to help them understand what you're looking for in a home.
Price history
Price history
| Date | Event | Price |
|---|---|---|
| 11/25/2025 | Listed for sale | C$680,000C$295/sqft |
Source: | ||
Public tax history
Public tax history
Tax history is unavailable.Climate risks
Neighborhood: L3B
Nearby schools
GreatSchools rating
- 4/10Harry F Abate Elementary SchoolGrades: 2-6Distance: 13.2 mi
- 3/10Gaskill Preparatory SchoolGrades: 7-8Distance: 13.8 mi
- 3/10Niagara Falls High SchoolGrades: 9-12Distance: 14.7 mi
- Loading
