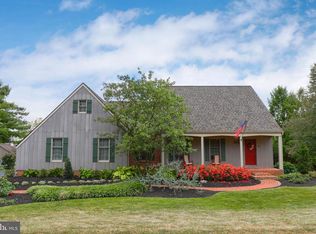Beautifully maintained Hess Homebuilders custom-built home for current and original owners*nicely updated throughout*private end of cul-de-sac location with landscaped .7-acre level homesite*25x16 bonus room with separate stairs from laundry/mud room - drywalled, floored, electrified and heated/cooled - over garage ideal for teen suite-2nd floor family room-theater-man cave-office-attic pull down stairs above*hardwood foyer-DR floors refinished 2019*entire interior repainted within the last two years*Krown custom kitchen updated with quartz countertops-tile backsplash-Bosch dishwasher 2018-stainless steel undermount sink with recent fixtures-recent vinyl flooring*large first floor laundry room with recent vinyl floor-gas dryer hookup-utility sink-door to rear yard-Heritage custom cabinetry*family room built-ins-gas log in wood-burning fireplace*staircase & 2nd floor hall carpet 2017*master bedroom carpet 2018*12/1992 sunroom addition with full basement-tile floor-vaulted ceiling with skylights-built in cabinetry-2 window seats with storage-separate heat pump*master bathroom with tile and glass shower-Corian countertop with integral sink-Heritage Custom cabinetry-vinyl floor-updated fixtures*main bath updated with Heritage Custom cabinetry-Corian countertop with integral double sinks-updated vinyl flooring and fixtures*lighted closets in all bedrooms*bilco door exit from unfinished basement-poured concrete walls-painted floors-crock for stove flu*roof 6/2010*Trane gas furnace and central a/c 12/2009*Kinetico water softener 2017H20 heater 2/2019*driveway repaved 10/2014*increased attic insulation 9/2015*radon mitigated*paver front porch and sidewalk*18x12 Trex deck overlooking yard
This property is off market, which means it's not currently listed for sale or rent on Zillow. This may be different from what's available on other websites or public sources.
