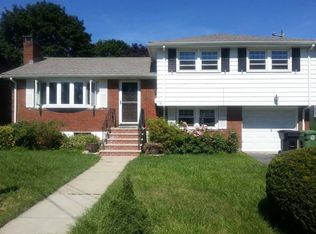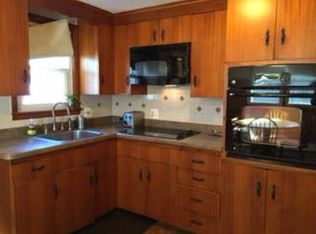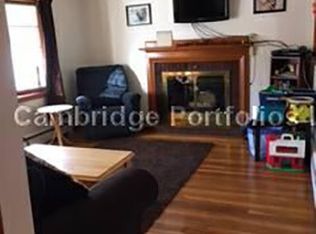This warm and welcoming multi level home is your opportunity to get into the red hot Watertown market! Convenient to everything you could possibly need, this 3BR/1.5BA home has been lovingly maintained and features a sun filled living room with fireplace, formal dining room, kitchen and family room addition. The second floor has three generous sized bedrooms and a full bath. Finished room in the basement is perfect for a playroom or home office. Other features include hardwood floors, updated roof, one car garage and an amazing private yard and so much more. Steps to the soon to be built Cunniff Elementary school and public transportation!
This property is off market, which means it's not currently listed for sale or rent on Zillow. This may be different from what's available on other websites or public sources.


