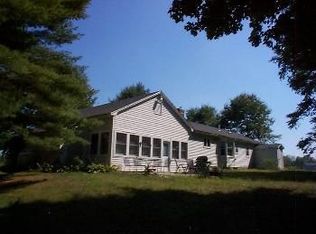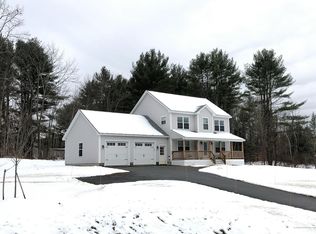Closed
$629,000
16 Benjamin Way, Gorham, ME 04038
3beds
1,824sqft
Single Family Residence
Built in 2018
0.68 Acres Lot
$627,100 Zestimate®
$345/sqft
$3,487 Estimated rent
Home value
$627,100
$596,000 - $658,000
$3,487/mo
Zestimate® history
Loading...
Owner options
Explore your selling options
What's special
This lovely colonial is tucked away on a dead-end street in desirable Webb Farms, a small seven home neighborhood. You'll love this private setting perched back from the road and abutting protected open space along the rear boundary. The kitchen is open to both the dining area and front living room with gas fireplace. There is a den/office and powder room with washer and dryer. Hardwood floors flow throughout the first floorplan. On the second level is the primary bedroom with its own bathroom, shower, double sinks and walk-in closet. There are two additional bedrooms and a full common bathroom. The two-car attached garage has easy access directly to the basement. You'll enjoy relaxing on the front porch or entertaining on the rear deck. The fenced backyard is a nice added bonus. Once you're here you won't want to leave but when it's time to runout Gorham Village is just 2.5 miles away.
Zillow last checked: 8 hours ago
Listing updated: November 05, 2025 at 01:14pm
Listed by:
PO-GO REALTY
Bought with:
Waypoint Brokers Collective
Source: Maine Listings,MLS#: 1633397
Facts & features
Interior
Bedrooms & bathrooms
- Bedrooms: 3
- Bathrooms: 3
- Full bathrooms: 2
- 1/2 bathrooms: 1
Primary bedroom
- Features: Closet, Full Bath, Suite, Walk-In Closet(s)
- Level: Second
Bedroom 2
- Features: Closet
- Level: Second
Bedroom 3
- Features: Closet
- Level: Second
Dining room
- Level: First
Kitchen
- Features: Kitchen Island, Pantry
- Level: First
Living room
- Features: Gas Fireplace
- Level: First
Heating
- Baseboard, Hot Water, Zoned
Cooling
- None
Appliances
- Included: Dishwasher, Dryer, Microwave, Gas Range, Refrigerator, Washer
Features
- Walk-In Closet(s), Primary Bedroom w/Bath
- Flooring: Carpet, Tile, Wood
- Windows: Double Pane Windows
- Basement: Interior Entry,Full,Unfinished
- Number of fireplaces: 1
Interior area
- Total structure area: 1,824
- Total interior livable area: 1,824 sqft
- Finished area above ground: 1,824
- Finished area below ground: 0
Property
Parking
- Total spaces: 2
- Parking features: Paved, On Site, Garage Door Opener
- Attached garage spaces: 2
Features
- Patio & porch: Deck, Porch
Lot
- Size: 0.68 Acres
- Features: Near Town, Neighborhood, Landscaped, Wooded
Details
- Parcel number: GRHMM054B019L1015
- Zoning: Rural
- Other equipment: Cable, Internet Access Available
Construction
Type & style
- Home type: SingleFamily
- Architectural style: Colonial
- Property subtype: Single Family Residence
Materials
- Wood Frame, Vinyl Siding
- Roof: Shingle
Condition
- Year built: 2018
Utilities & green energy
- Electric: Circuit Breakers, Underground
- Water: Well
- Utilities for property: Utilities On
Community & neighborhood
Security
- Security features: Fire System, Fire Sprinkler System, Air Radon Mitigation System
Location
- Region: Gorham
- Subdivision: Webb Farm
Other
Other facts
- Road surface type: Paved
Price history
| Date | Event | Price |
|---|---|---|
| 11/5/2025 | Sold | $629,000-1.7%$345/sqft |
Source: | ||
| 11/5/2025 | Pending sale | $639,900$351/sqft |
Source: | ||
| 10/2/2025 | Contingent | $639,900$351/sqft |
Source: | ||
| 9/8/2025 | Price change | $639,900-1.5%$351/sqft |
Source: | ||
| 8/7/2025 | Listed for sale | $649,500+76.9%$356/sqft |
Source: | ||
Public tax history
| Year | Property taxes | Tax assessment |
|---|---|---|
| 2024 | $6,837 +6.9% | $465,100 |
| 2023 | $6,395 +7% | $465,100 |
| 2022 | $5,977 +6.4% | $465,100 +57.4% |
Find assessor info on the county website
Neighborhood: 04038
Nearby schools
GreatSchools rating
- 7/10Village Elementary School-GorhamGrades: K-5Distance: 2.8 mi
- 8/10Gorham Middle SchoolGrades: 6-8Distance: 2.8 mi
- 9/10Gorham High SchoolGrades: 9-12Distance: 2.4 mi
Get pre-qualified for a loan
At Zillow Home Loans, we can pre-qualify you in as little as 5 minutes with no impact to your credit score.An equal housing lender. NMLS #10287.


