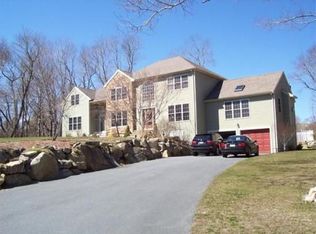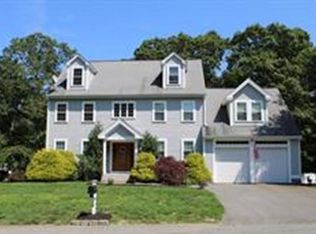Beautiful traditional colonial located on a wooded lot in the cul de sac of a lovely neighborhood. Impeccably maintained. Gorgeous, professionally maintained landscaping. Close to highway and shopping. Hardwood floors throughout, 10 ft. ceilings downstairs. Large fireplace, central air, in ground sprinkler system, alarm system, and sunken den. Finished basement. Granite counter tops and stainless steel appliances in kitchen. Big, beautiful screened in deck for summer entertaining. Spacious master bedroom with cathedral ceiling. Master bathroom has a jacuzzi, double sinks, and private toilet.
This property is off market, which means it's not currently listed for sale or rent on Zillow. This may be different from what's available on other websites or public sources.


