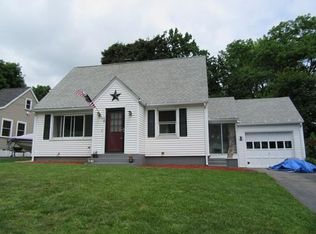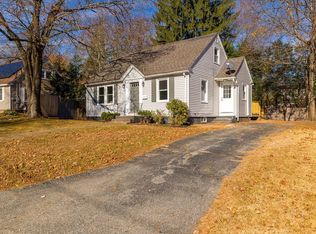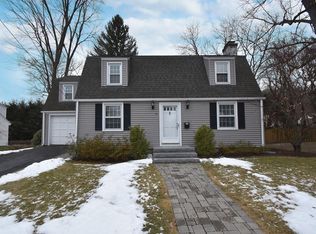Sold for $360,000
$360,000
16 Benjamin Rd, Worcester, MA 01602
3beds
1,125sqft
Single Family Residence
Built in 1950
6,750 Square Feet Lot
$411,100 Zestimate®
$320/sqft
$2,763 Estimated rent
Home value
$411,100
$391,000 - $432,000
$2,763/mo
Zestimate® history
Loading...
Owner options
Explore your selling options
What's special
This diamond in the rough awaits new owners.....in the heart of Tatnuck Square on the west side on dead end street. First floor offers fireplaced living room, full bath and two bedrooms. Kitchen is open to the breezeway and access to both garage (added in 1962) and deck. The second floor offers 2 rooms, a bedroom and office. Family indicated wood floors under some of the carpets on first floor. Oil tank new spring of 2021, hot water 2021, boiler 2022 and updated circuit breakers. Be a part of everything Worcester has to offer with 10 colleges, 2 hospitals and a medical school (Umass), cultural venues like the Hanover Theatre, Mechanics Hall and Ecotarium, sports venues including the Railers Hockey and Bravehearts and Woosox baseball, many restaurants and transportation with airport and commuter rail!
Zillow last checked: 8 hours ago
Listing updated: June 23, 2023 at 12:43pm
Listed by:
Lee Joseph 508-847-6017,
Coldwell Banker Realty - Worcester 508-795-7500
Bought with:
Nikoleta Mollova
Lamacchia Realty, Inc.
Source: MLS PIN,MLS#: 73113538
Facts & features
Interior
Bedrooms & bathrooms
- Bedrooms: 3
- Bathrooms: 1
- Full bathrooms: 1
Primary bedroom
- Features: Closet, Flooring - Wall to Wall Carpet
- Level: Second
Bedroom 2
- Features: Closet, Flooring - Wall to Wall Carpet
- Level: First
Bedroom 3
- Features: Closet, Flooring - Wall to Wall Carpet, Flooring - Wood
- Level: First
Primary bathroom
- Features: No
Bathroom 1
- Features: Bathroom - Full
- Level: First
Dining room
- Features: Closet, Flooring - Wood
- Level: First
Kitchen
- Level: First
Living room
- Features: Closet, Flooring - Wall to Wall Carpet, Flooring - Wood
- Level: First
Office
- Features: Flooring - Wall to Wall Carpet
- Level: Second
Heating
- Baseboard, Steam, Oil
Cooling
- None
Appliances
- Included: Electric Water Heater, Water Heater, Range, Refrigerator, Washer
- Laundry: First Floor
Features
- Office
- Flooring: Wood, Vinyl, Carpet, Flooring - Wall to Wall Carpet
- Basement: Full
- Number of fireplaces: 1
- Fireplace features: Living Room
Interior area
- Total structure area: 1,125
- Total interior livable area: 1,125 sqft
Property
Parking
- Total spaces: 2
- Parking features: Attached, Off Street
- Attached garage spaces: 1
- Uncovered spaces: 1
Features
- Patio & porch: Deck
- Exterior features: Deck
Lot
- Size: 6,750 sqft
- Features: Level
Details
- Foundation area: 754
- Parcel number: M:40 B:029 L:00245,1797922
- Zoning: RS-7
Construction
Type & style
- Home type: SingleFamily
- Architectural style: Cape
- Property subtype: Single Family Residence
Materials
- Frame
- Foundation: Stone
- Roof: Shingle
Condition
- Year built: 1950
Utilities & green energy
- Electric: Circuit Breakers
- Sewer: Public Sewer
- Water: Public
- Utilities for property: for Electric Range
Community & neighborhood
Community
- Community features: Public Transportation, Shopping, Park, Medical Facility, Highway Access, House of Worship, Private School, Public School, T-Station, University
Location
- Region: Worcester
Other
Other facts
- Road surface type: Paved
Price history
| Date | Event | Price |
|---|---|---|
| 6/23/2023 | Sold | $360,000+5.9%$320/sqft |
Source: MLS PIN #73113538 Report a problem | ||
| 5/24/2023 | Contingent | $340,000$302/sqft |
Source: MLS PIN #73113538 Report a problem | ||
| 5/18/2023 | Listed for sale | $340,000$302/sqft |
Source: MLS PIN #73113538 Report a problem | ||
Public tax history
| Year | Property taxes | Tax assessment |
|---|---|---|
| 2025 | $4,314 +1.6% | $327,100 +6% |
| 2024 | $4,245 +4.6% | $308,700 +9.1% |
| 2023 | $4,057 +9.5% | $282,900 +16.2% |
Find assessor info on the county website
Neighborhood: 01602
Nearby schools
GreatSchools rating
- 7/10West Tatnuck SchoolGrades: PK-6Distance: 0.6 mi
- 4/10Forest Grove Middle SchoolGrades: 7-8Distance: 2.4 mi
- 4/10Doherty Memorial High SchoolGrades: 9-12Distance: 2.1 mi
Get a cash offer in 3 minutes
Find out how much your home could sell for in as little as 3 minutes with a no-obligation cash offer.
Estimated market value$411,100
Get a cash offer in 3 minutes
Find out how much your home could sell for in as little as 3 minutes with a no-obligation cash offer.
Estimated market value
$411,100


