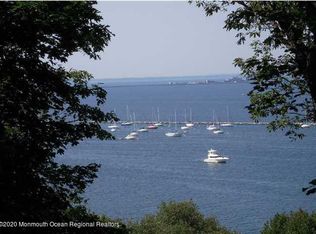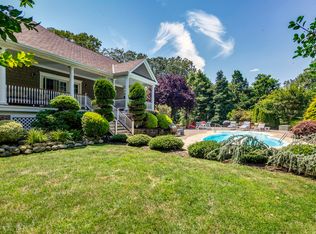Sold for $925,000
$925,000
16 Belvidere Road, Atlantic Highlands, NJ 07716
2beds
2,259sqft
Single Family Residence
Built in 1965
0.51 Acres Lot
$1,239,400 Zestimate®
$409/sqft
$4,069 Estimated rent
Home value
$1,239,400
$1.05M - $1.46M
$4,069/mo
Zestimate® history
Loading...
Owner options
Explore your selling options
What's special
Experience the allure of this mid-century modern ranch on Atlantic Highlands' hillside. Set on two spacious lots, this home is a 2-bedroom sanctuary with expansive living areas perfect for entertaining. Gather in the great room by the fireplace, enjoy multiple dining spaces, and unwind in the family room or finished basement. Relish outdoor living with covered decks and terraced patios. The two-car carport ensures convenience. Located in a desirable neighborhood, the home is just 1.4 miles from both Highlands' Ferries via the Henry Hudson Bike Trail. Enjoy the trail's scenic views of Sandy Hook Bay and explore nearby Hartshorn Woods for nature adventures. Seize the opportunity to own this unique blend of tranquility and outdoor adventure. Make this exceptional property your home today!
Zillow last checked: 8 hours ago
Listing updated: July 10, 2025 at 02:36pm
Listed by:
Dawn E Kologi 908-419-5995,
Compass New Jersey, LLC
Bought with:
Dawn E Kologi, 9799985
Compass New Jersey, LLC
Source: MoreMLS,MLS#: 22505842
Facts & features
Interior
Bedrooms & bathrooms
- Bedrooms: 2
- Bathrooms: 2
- Full bathrooms: 2
Bedroom
- Area: 110
- Dimensions: 11 x 10
Bathroom
- Area: 72.6
- Dimensions: 13.2 x 5.5
Bathroom
- Area: 43.8
- Dimensions: 7.3 x 6
Other
- Area: 251.16
- Dimensions: 17.8 x 14.11
Bonus room
- Area: 153.18
- Dimensions: 13.8 x 11.1
Breakfast
- Area: 190.05
- Dimensions: 18.1 x 10.5
Dining room
- Description: Previously Bedroom
- Area: 203.05
- Dimensions: 15.5 x 13.1
Foyer
- Area: 86.4
- Dimensions: 12 x 7.2
Great room
- Area: 387.75
- Dimensions: 23.5 x 16.5
Kitchen
- Area: 253.68
- Dimensions: 16.8 x 15.1
Living room
- Area: 224.14
- Dimensions: 17.11 x 13.1
Other
- Description: BR 1 Dressing area
- Area: 92.16
- Dimensions: 9.6 x 9.6
Utility room
- Area: 204.68
- Dimensions: 23.8 x 8.6
Heating
- Natural Gas, Forced Air
Cooling
- Central Air
Features
- Wet Bar
- Flooring: Ceramic Tile, Wood, Slate
- Basement: Partially Finished
- Number of fireplaces: 1
Interior area
- Total structure area: 2,259
- Total interior livable area: 2,259 sqft
Property
Parking
- Parking features: Paved, Carport, Driveway, Off Street, None
- Has carport: Yes
- Has uncovered spaces: Yes
Features
- Stories: 1
- Exterior features: Storage
Lot
- Size: 0.51 Acres
- Dimensions: 200' x 217' x248' x184'
- Features: Corner Lot
- Topography: Sloped
Details
- Parcel number: 0500010000000009
- Zoning description: Residential
Construction
Type & style
- Home type: SingleFamily
- Architectural style: Ranch,Contemporary
- Property subtype: Single Family Residence
Condition
- New construction: No
- Year built: 1965
Community & neighborhood
Location
- Region: Atlantic Highlands
- Subdivision: None
Price history
| Date | Event | Price |
|---|---|---|
| 7/10/2025 | Sold | $925,000-19.6%$409/sqft |
Source: | ||
| 5/22/2025 | Pending sale | $1,150,000$509/sqft |
Source: | ||
| 4/20/2025 | Price change | $1,150,000-4.2%$509/sqft |
Source: | ||
| 3/25/2025 | Pending sale | $1,200,000$531/sqft |
Source: | ||
| 3/4/2025 | Listed for sale | $1,200,000$531/sqft |
Source: | ||
Public tax history
| Year | Property taxes | Tax assessment |
|---|---|---|
| 2025 | $17,001 +18.7% | $1,021,100 +18.7% |
| 2024 | $14,321 +0.5% | $860,100 +3.1% |
| 2023 | $14,250 +4% | $834,300 +6.6% |
Find assessor info on the county website
Neighborhood: 07716
Nearby schools
GreatSchools rating
- 5/10Atlantic Highlands Elementary SchoolGrades: PK-6Distance: 1.1 mi
- 4/10Henry Hudson Reg SchoolGrades: 7-12Distance: 2.2 mi
Schools provided by the listing agent
- Elementary: Atl Highland
- High: Henry Hudson
Source: MoreMLS. This data may not be complete. We recommend contacting the local school district to confirm school assignments for this home.
Get a cash offer in 3 minutes
Find out how much your home could sell for in as little as 3 minutes with a no-obligation cash offer.
Estimated market value$1,239,400
Get a cash offer in 3 minutes
Find out how much your home could sell for in as little as 3 minutes with a no-obligation cash offer.
Estimated market value
$1,239,400

