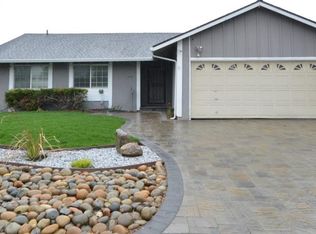Sold for $1,275,000 on 08/27/25
$1,275,000
16 Belfast Pl, San Ramon, CA 94583
3beds
1,153sqft
Residential, Single Family Residence
Built in 1969
7,405.2 Square Feet Lot
$1,260,600 Zestimate®
$1,106/sqft
$3,901 Estimated rent
Home value
$1,260,600
$1.13M - $1.40M
$3,901/mo
Zestimate® history
Loading...
Owner options
Explore your selling options
What's special
Gorgeous San Ramon rancher with Modern Mediterranean flair on a quiet court with easy access to excellent schools. Light, bright and open floor plan with beautiful 3/4" solid Hickory floors, Simonton windows, recessed LEDs, wood burning fireplace and lovely wood detailing including crown moulding throughout. New kitchen with large island, marble countertops, 5 burner Wolf induction cooktop, Thermador retractable exhaust fan, Franke sink and Rohl faucet. The upscale bedrooms include built-ins, mirrored closet doors, and classic wall trim. Bathrooms have been updated and the main bath has heated travertine floors for beauty and luxurious warmth on cool mornings. Exterior features include custom paver driveway, drought resistant landscaping, and a water feature in the front yard. The backyard has a wood swing, Porphyry patio and fire pit, European travertine and redwood raised planter boxes with seating, bocce ball court, DG paths and paver patio with wood pergola draped in grape vines. This home can be tailored to suit your needs with a flex space in the garage, RV parking and plans for a 770sf ADU approved by the city of SR in 2015. This is a must see home!
Zillow last checked: 8 hours ago
Listing updated: August 28, 2025 at 04:33am
Listed by:
Shari Richardson DRE #01193012 925-360-8123,
Paradise West Real Estate
Bought with:
Christina Khosrowabadi, DRE #01820250
Christie's International Real Estate Sereno
Source: CCAR,MLS#: 41105278
Facts & features
Interior
Bedrooms & bathrooms
- Bedrooms: 3
- Bathrooms: 2
- Full bathrooms: 2
Kitchen
- Features: Counter - Solid Surface, Disposal, Kitchen Island, Oven Built-in, Pantry, Refrigerator, Updated Kitchen
Heating
- Forced Air
Cooling
- Central Air
Appliances
- Included: Oven, Refrigerator, Gas Water Heater
- Laundry: In Garage
Features
- Counter - Solid Surface, Pantry, Updated Kitchen
- Flooring: Hardwood, Tile, Carpet
- Number of fireplaces: 1
- Fireplace features: Living Room
Interior area
- Total structure area: 1,153
- Total interior livable area: 1,153 sqft
Property
Parking
- Total spaces: 2
- Parking features: Attached, Converted Garage, Direct Access, RV/Boat Parking, Workshop in Garage, Garage Door Opener
- Attached garage spaces: 2
Features
- Levels: One
- Stories: 1
- Exterior features: Garden/Play, Garden
- Pool features: Possible Pool Site
- Fencing: Fenced
Lot
- Size: 7,405 sqft
- Features: Court, Pool Site, Landscaped, Back Yard, Side Yard
Details
- Parcel number: 2121120196
- Special conditions: Standard
Construction
Type & style
- Home type: SingleFamily
- Architectural style: Ranch
- Property subtype: Residential, Single Family Residence
Materials
- Stucco
- Roof: Composition
Condition
- Existing
- New construction: No
- Year built: 1969
Utilities & green energy
- Electric: No Solar
- Sewer: Public Sewer
- Water: Public
- Utilities for property: Cable Available
Community & neighborhood
Location
- Region: San Ramon
- Subdivision: None
Price history
| Date | Event | Price |
|---|---|---|
| 8/27/2025 | Sold | $1,275,000+2%$1,106/sqft |
Source: | ||
| 7/28/2025 | Pending sale | $1,250,000$1,084/sqft |
Source: | ||
| 7/18/2025 | Listed for sale | $1,250,000+89.4%$1,084/sqft |
Source: | ||
| 11/10/2005 | Sold | $660,000+175%$572/sqft |
Source: | ||
| 4/16/1999 | Sold | $240,000$208/sqft |
Source: Public Record Report a problem | ||
Public tax history
| Year | Property taxes | Tax assessment |
|---|---|---|
| 2025 | $10,648 +1.3% | $912,129 +2% |
| 2024 | $10,516 +3.5% | $894,246 +3.2% |
| 2023 | $10,162 +0.7% | $866,909 +2% |
Find assessor info on the county website
Neighborhood: 94583
Nearby schools
GreatSchools rating
- 8/10Neil A. Armstrong Elementary SchoolGrades: K-5Distance: 0.2 mi
- 9/10Pine Valley Middle SchoolGrades: 6-8Distance: 0.5 mi
- 9/10California High SchoolGrades: 9-12Distance: 0.3 mi
Get a cash offer in 3 minutes
Find out how much your home could sell for in as little as 3 minutes with a no-obligation cash offer.
Estimated market value
$1,260,600
Get a cash offer in 3 minutes
Find out how much your home could sell for in as little as 3 minutes with a no-obligation cash offer.
Estimated market value
$1,260,600
