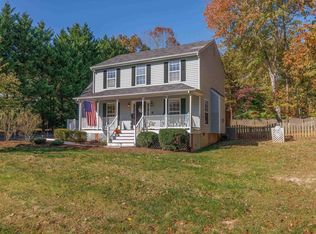Closed
$489,000
16 Begum Rd, Palmyra, VA 22963
4beds
2,264sqft
Single Family Residence
Built in 2004
0.34 Acres Lot
$455,300 Zestimate®
$216/sqft
$2,461 Estimated rent
Home value
$455,300
$433,000 - $478,000
$2,461/mo
Zestimate® history
Loading...
Owner options
Explore your selling options
What's special
WELCOME to 16 Begum. Situated on a quiet street near the Monish Gate in Lake Monticello. The home offers a split bedroom layout plus a bonus/4th bedroom over the garage. The open floor plan leaves plenty of room for entertaining and the cathedral ceilings with skylights provide tons of natural light. There is a large master suite with plenty of closet space and a spa like en suite. The other 2 bedrooms are cozy and share an hall bath. A screened in porch offers a wonderful vantage point to watch the local wildlife or your furry kids in the yard. There is not much this home doesn’t offer. Each window in this home is equipped with electric shades and there is a top of the line security system installed. The large 2 car garage and oversized driveway provide space for all your vehicles and parking for visitors. Estate sale 3/15-16.
Zillow last checked: 8 hours ago
Listing updated: May 23, 2025 at 12:00pm
Listed by:
IRIS HELFRICH 434-981-9956,
MONTICELLO COUNTRY REAL ESTATE, INC.
Bought with:
LORI CLICK, 0225228465
RE/MAX REALTY SPECIALISTS-CHARLOTTESVILLE
Source: CAAR,MLS#: 661912 Originating MLS: Charlottesville Area Association of Realtors
Originating MLS: Charlottesville Area Association of Realtors
Facts & features
Interior
Bedrooms & bathrooms
- Bedrooms: 4
- Bathrooms: 2
- Full bathrooms: 2
- Main level bathrooms: 2
- Main level bedrooms: 3
Primary bedroom
- Level: First
Bedroom
- Level: First
Bedroom
- Level: Second
Primary bathroom
- Level: First
Bathroom
- Level: First
Dining room
- Level: First
Foyer
- Level: First
Great room
- Level: First
Kitchen
- Level: First
Mud room
- Level: First
Heating
- Central, Heat Pump, Propane
Cooling
- Central Air, Heat Pump
Appliances
- Included: Dishwasher, Electric Cooktop, Microwave, Refrigerator
- Laundry: Washer Hookup, Dryer Hookup
Features
- Primary Downstairs, Walk-In Closet(s), Breakfast Bar, Entrance Foyer, Mud Room, Recessed Lighting, Vaulted Ceiling(s)
- Flooring: Carpet, Ceramic Tile, Luxury Vinyl Plank
- Windows: Double Pane Windows
- Basement: Crawl Space
- Has fireplace: Yes
- Fireplace features: Gas Log
Interior area
- Total structure area: 2,816
- Total interior livable area: 2,264 sqft
- Finished area above ground: 2,264
- Finished area below ground: 0
Property
Parking
- Total spaces: 2
- Parking features: Asphalt, Attached, Electricity, Garage, Garage Door Opener, Garage Faces Side
- Attached garage spaces: 2
Features
- Levels: One
- Stories: 1
- Patio & porch: Porch, Screened
- Exterior features: Landscape Lights, Porch
- Pool features: Association
- Fencing: Partial,Picket,Wood
- Has view: Yes
- View description: Residential
Lot
- Size: 0.34 Acres
- Features: Landscaped, Level
Details
- Parcel number: 18A 5 322
- Zoning description: R-4 Residential
Construction
Type & style
- Home type: SingleFamily
- Architectural style: Ranch
- Property subtype: Single Family Residence
Materials
- Stick Built, Vinyl Siding
- Foundation: Block
- Roof: Architectural
Condition
- New construction: No
- Year built: 2004
Utilities & green energy
- Electric: Underground
- Sewer: Public Sewer
- Water: Public
- Utilities for property: Cable Available, Fiber Optic Available, High Speed Internet Available, Propane
Community & neighborhood
Security
- Security features: Security System, Gated Community, Other, Surveillance System, Security Guard
Community
- Community features: Dock, Gated
Location
- Region: Palmyra
- Subdivision: LAKE MONTICELLO
HOA & financial
HOA
- Has HOA: Yes
- HOA fee: $1,458 annually
- Amenities included: Basketball Court, Boat Dock, Boat Ramp, Clubhouse, Sport Court, Golf Course, Picnic Area, Playground, Pool, Sports Fields, Tennis Court(s), Trail(s), Water, Beach Rights
- Services included: Association Management, Boat Ramp, Clubhouse, Insurance, Playground, Reserve Fund, Road Maintenance, Security, Trash
Price history
| Date | Event | Price |
|---|---|---|
| 5/23/2025 | Sold | $489,000$216/sqft |
Source: | ||
| 4/17/2025 | Pending sale | $489,000$216/sqft |
Source: | ||
| 4/2/2025 | Listed for sale | $489,000+69.2%$216/sqft |
Source: | ||
| 5/28/2020 | Sold | $289,000$128/sqft |
Source: Public Record | ||
| 4/14/2020 | Pending sale | $289,000$128/sqft |
Source: Assist2Sell First Rate Realty #602490 | ||
Public tax history
| Year | Property taxes | Tax assessment |
|---|---|---|
| 2023 | $2,829 | $335,200 +20.4% |
| 2022 | -- | $278,400 |
| 2021 | -- | $278,400 |
Find assessor info on the county website
Neighborhood: 22963
Nearby schools
GreatSchools rating
- NAWest Central Primary SchoolGrades: PK-KDistance: 8.2 mi
- 6/10Fluvanna County High SchoolGrades: 8-12Distance: 4.7 mi
- NACentral Elementary SchoolGrades: PK-2Distance: 8.2 mi
Schools provided by the listing agent
- Elementary: Central (Fluvanna)
- Middle: Fluvanna
- High: Fluvanna
Source: CAAR. This data may not be complete. We recommend contacting the local school district to confirm school assignments for this home.

Get pre-qualified for a loan
At Zillow Home Loans, we can pre-qualify you in as little as 5 minutes with no impact to your credit score.An equal housing lender. NMLS #10287.
Sell for more on Zillow
Get a free Zillow Showcase℠ listing and you could sell for .
$455,300
2% more+ $9,106
With Zillow Showcase(estimated)
$464,406