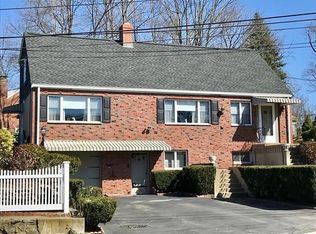Sold for $780,000 on 06/03/24
$780,000
16 Beechwood Rd, Waltham, MA 02453
2beds
1,160sqft
Single Family Residence
Built in 1950
7,070 Square Feet Lot
$800,100 Zestimate®
$672/sqft
$2,866 Estimated rent
Home value
$800,100
$736,000 - $872,000
$2,866/mo
Zestimate® history
Loading...
Owner options
Explore your selling options
What's special
Delightful and charming move-in ready cape in convenient location on private cul-de-sac! Classic center entry greets you with beautiful hardwood floors and updated recessed lighting throughout. First floor boasts a full-depth living room with fireplace, wood mantel and built-in bookshelves. French door to 3-season sunroom, large private yard and sidewalk access. Arched opening leads to updated kitchen with granite counters, space for an island and generous windows. Adjacent dining room perfect for entertaining. Second floor features updated ceramic tile bath and two large bedrooms. Closet/dressing area in each bedroom plus lighted eave storage. Notice crown moldings, glass door knobs, and picturesque views. Basement boasts plenty of storage, laundry area & direct garage access. New gas furnace, HW tank, sewer pipe, updated electrical & more! Close to Rts. 90 & 128, MBTA stations, parks, Watertown line, climbing gym, Bus 70 to Central Sq. & culinary delights of Waltham Center. Must see!
Zillow last checked: 8 hours ago
Listing updated: June 03, 2024 at 09:42am
Listed by:
Nancy Kramer 617-953-7717,
Coldwell Banker Realty - Cambridge 617-864-4430
Bought with:
Alice Miles
Coldwell Banker Realty - Brookline
Source: MLS PIN,MLS#: 73218798
Facts & features
Interior
Bedrooms & bathrooms
- Bedrooms: 2
- Bathrooms: 1
- Full bathrooms: 1
Primary bedroom
- Features: Closet, Flooring - Hardwood
- Level: Second
Bedroom 2
- Features: Closet, Flooring - Hardwood
- Level: Second
Bathroom 1
- Features: Flooring - Stone/Ceramic Tile
- Level: Second
Dining room
- Features: Flooring - Hardwood, Recessed Lighting, Crown Molding
- Level: First
Kitchen
- Features: Flooring - Hardwood, Recessed Lighting
- Level: First
Living room
- Features: Flooring - Hardwood, Recessed Lighting, Crown Molding
- Level: First
Heating
- Forced Air, Natural Gas
Cooling
- None
Appliances
- Laundry: In Basement
Features
- Sun Room
- Flooring: Hardwood, Flooring - Vinyl
- Windows: Bay/Bow/Box, Insulated Windows
- Basement: Full,Interior Entry,Garage Access,Concrete
- Number of fireplaces: 1
- Fireplace features: Living Room
Interior area
- Total structure area: 1,160
- Total interior livable area: 1,160 sqft
Property
Parking
- Total spaces: 2
- Parking features: Attached, Under, Paved Drive, Off Street
- Attached garage spaces: 1
- Uncovered spaces: 1
Features
- Patio & porch: Porch - Enclosed
- Exterior features: Porch - Enclosed, Fenced Yard
- Fencing: Fenced
Lot
- Size: 7,070 sqft
Details
- Parcel number: 837375
- Zoning: 1
Construction
Type & style
- Home type: SingleFamily
- Architectural style: Cape
- Property subtype: Single Family Residence
Materials
- Foundation: Block
- Roof: Shingle
Condition
- Year built: 1950
Utilities & green energy
- Electric: Circuit Breakers
- Sewer: Public Sewer
- Water: Public
Community & neighborhood
Community
- Community features: Public Transportation, Shopping, Highway Access
Location
- Region: Waltham
Price history
| Date | Event | Price |
|---|---|---|
| 6/3/2024 | Sold | $780,000+14.9%$672/sqft |
Source: MLS PIN #73218798 Report a problem | ||
| 4/2/2024 | Listed for sale | $679,000+4.4%$585/sqft |
Source: MLS PIN #73218798 Report a problem | ||
| 6/2/2022 | Sold | $650,500+3.9%$561/sqft |
Source: MLS PIN #72973535 Report a problem | ||
| 5/4/2022 | Contingent | $625,900$540/sqft |
Source: MLS PIN #72973535 Report a problem | ||
| 4/28/2022 | Listed for sale | $625,900$540/sqft |
Source: MLS PIN #72973535 Report a problem | ||
Public tax history
| Year | Property taxes | Tax assessment |
|---|---|---|
| 2025 | $6,076 +2.4% | $618,700 +0.5% |
| 2024 | $5,933 +1.7% | $615,500 +8.9% |
| 2023 | $5,835 -5.1% | $565,400 +2.5% |
Find assessor info on the county website
Neighborhood: 02453
Nearby schools
GreatSchools rating
- 7/10James Fitzgerald Elementary SchoolGrades: K-5Distance: 0.7 mi
- 6/10John W. McDevitt Middle SchoolGrades: 6-8Distance: 0.6 mi
- 3/10Waltham Sr High SchoolGrades: 9-12Distance: 1.3 mi
Schools provided by the listing agent
- Elementary: Fitzgerald
Source: MLS PIN. This data may not be complete. We recommend contacting the local school district to confirm school assignments for this home.
Get a cash offer in 3 minutes
Find out how much your home could sell for in as little as 3 minutes with a no-obligation cash offer.
Estimated market value
$800,100
Get a cash offer in 3 minutes
Find out how much your home could sell for in as little as 3 minutes with a no-obligation cash offer.
Estimated market value
$800,100
