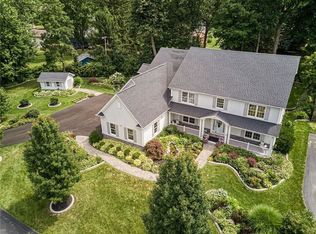This "DREAM HOME" sits in it's very own Cul De Sac and wooded backyard in the PRESTIGIOUS Private "Beechbrook Estates". Enjoy the view and tranquility of .a wooded backyard plus 0.93 acres (lot for sale)Exquisite $10K HONDURAN MAHOGANY front door. Grand Foyer. 12 ft high ceilings, COFFERED CEILINGS, 10ft high doors & GRACEFULLY rounded corners. Chef's Kitchen & HIGH END stainless steel appliances GRANITE & CUSTOM CABINETRY THROUGHOUT! Master EnSuite & fireplace. ALL BEDROOMS EnSuite. BONUS ROOM & MUD ROOM TO DIE FOR! GENERATOR, TANKLESS WATER SYSTEM. SET UP FOR RADIANT HEATED FLOORS, DIRECT GAS to grill, HUNTER DOUGLAS BLINDS,Energy efficient,Surround sound,Central Vacuum, FINISHED BASEMENT & FULL BATH - perfect for the in laws! To duplicate this house over $800K easy! QUALITY CRAFTMANSHIP!!!
This property is off market, which means it's not currently listed for sale or rent on Zillow. This may be different from what's available on other websites or public sources.
