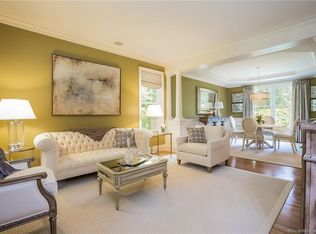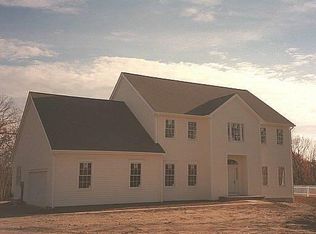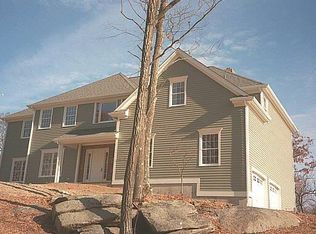Enjoy a lifestyle of relaxed sophistication in this decidedly modern home located on a cul de sac street. From the time you come through the front door and into the two-story entry, you will be enthralled. Formal living room and dining room with tray ceiling are great for entertaining. Chef's kitchen features plenty of cabinetry, center island with wine fridge, and pretty dining area overlooking rear yard.The dramatic family room offers vaulted ceiling, fireplace, and is comfortably arranged for your "down" time. The main level office completes the first level. Master suite has a double door entry with plenty of room for a sitting area. Luxurious master bath features an oversize shower and whirlpool tub. Additional bedrooms include one with en-suite bath and a Jack and Jill bath is shared by the other two. Study accessed from fourth bedroom can be used as an exercise room, second office, etc. Second level laundry room. Walk-out basement. Private rear yard is surrounded by greenery. Potential Pool site.
This property is off market, which means it's not currently listed for sale or rent on Zillow. This may be different from what's available on other websites or public sources.


