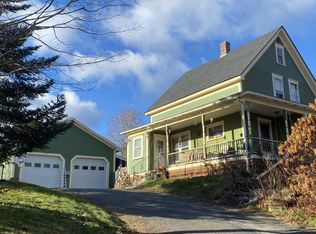Closed
Listed by:
Jordan Lafond,
KW Vermont Cell:802-373-8415
Bought with: Century 21 The One
$210,000
16 Beech Street, Barre City, VT 05641
2beds
891sqft
Single Family Residence
Built in 1909
7,841 Square Feet Lot
$219,000 Zestimate®
$236/sqft
$1,703 Estimated rent
Home value
$219,000
Estimated sales range
Not available
$1,703/mo
Zestimate® history
Loading...
Owner options
Explore your selling options
What's special
This classic New England-style single-family home offers a unique blend of investment potential and personal customization. Boasting two bedrooms and one bathroom, this property is an ideal acquisition for savvy investors seeking to expand their real estate portfolio or generate consistent income. For those with a vision for home improvement, it presents a blank canvas ripe for transformation into a dream residence. A detached one-car garage provides parking and ample storage for outdoor equipment. Upon entering, an enclosed front porch serves as a convenient transitional space, perfect for organizing coats, shoes, and other belongings before stepping inside. The kitchen, thoughtfully equipped with a washer and dryer, offers a functional space with significant potential for modernization and customization. A separate dining area creates an inviting atmosphere for gatherings and entertaining, seamlessly flowing into a comfortable living room designed for relaxation. Ascending to the second floor, you'll discover two well-proportioned bedrooms, a full bathroom, and a second enclosed porch. This versatile space can easily cater to various lifestyle needs. The property's convenient location, just a short drive from N Main St, ensures easy access to Barre City's amenities, including shops, restaurants, and community services. This home truly offers a blend of opportunity and charm, making it a valuable addition to any portfolio or a delightful personal project.
Zillow last checked: 8 hours ago
Listing updated: May 09, 2025 at 12:58pm
Listed by:
Jordan Lafond,
KW Vermont Cell:802-373-8415
Bought with:
Nathan Wright
Century 21 The One
Source: PrimeMLS,MLS#: 5031233
Facts & features
Interior
Bedrooms & bathrooms
- Bedrooms: 2
- Bathrooms: 1
- Full bathrooms: 1
Heating
- Oil, Forced Air
Cooling
- None
Features
- Basement: Concrete Floor,Full,Unfinished,Interior Entry
Interior area
- Total structure area: 1,485
- Total interior livable area: 891 sqft
- Finished area above ground: 891
- Finished area below ground: 0
Property
Parking
- Total spaces: 1
- Parking features: Paved
- Garage spaces: 1
Features
- Levels: One and One Half
- Stories: 1
- Frontage length: Road frontage: 110
Lot
- Size: 7,841 sqft
- Features: Hilly, Sloped
Details
- Parcel number: 3601111305
- Zoning description: RES
Construction
Type & style
- Home type: SingleFamily
- Architectural style: New Englander
- Property subtype: Single Family Residence
Materials
- Wood Frame, Vinyl Siding
- Foundation: Granite
- Roof: Architectural Shingle
Condition
- New construction: No
- Year built: 1909
Utilities & green energy
- Electric: Circuit Breakers
- Sewer: Public Sewer
- Utilities for property: Cable Available
Community & neighborhood
Location
- Region: Barre
Other
Other facts
- Road surface type: Paved
Price history
| Date | Event | Price |
|---|---|---|
| 5/9/2025 | Sold | $210,000$236/sqft |
Source: | ||
| 3/24/2025 | Contingent | $210,000$236/sqft |
Source: | ||
| 3/21/2025 | Price change | $210,000-2.3%$236/sqft |
Source: | ||
| 3/6/2025 | Listed for sale | $215,000+26.5%$241/sqft |
Source: | ||
| 11/29/2022 | Sold | $170,000-2.9%$191/sqft |
Source: | ||
Public tax history
| Year | Property taxes | Tax assessment |
|---|---|---|
| 2024 | -- | $91,470 |
| 2023 | -- | $91,470 |
| 2022 | -- | $91,470 |
Find assessor info on the county website
Neighborhood: 05641
Nearby schools
GreatSchools rating
- 5/10Barre City Elementary/Middle SchoolGrades: PK-8Distance: 1.7 mi
- NACentral Vermont Career CenterGrades: 9-12Distance: 1.5 mi
Schools provided by the listing agent
- Elementary: Barre City Elem & Middle Sch
- Middle: Barre City Elem & Middle Sch
- High: Spaulding High School
- District: Barre Unified Union School District
Source: PrimeMLS. This data may not be complete. We recommend contacting the local school district to confirm school assignments for this home.
Get pre-qualified for a loan
At Zillow Home Loans, we can pre-qualify you in as little as 5 minutes with no impact to your credit score.An equal housing lender. NMLS #10287.
