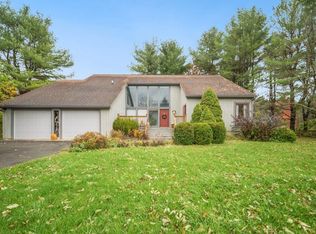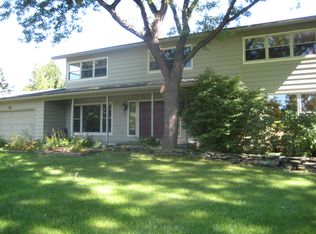Lansing contemporary on almost an acre lot, privately sited in an established neighborhood. Cathedral ceilings & open floor plan. A large foyer leads into the renovated kitchen and opens to the family room with wood burning fireplace. Spacious dining room and living room, half bath and mudroom all on the main floor. Four bedrooms & two full baths up! Three bedrooms open to upstairs balcony through sliding glass doors. Lower level has a finished study/playroom & so much storage! Two car attached garage.
This property is off market, which means it's not currently listed for sale or rent on Zillow. This may be different from what's available on other websites or public sources.

