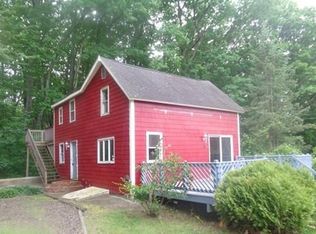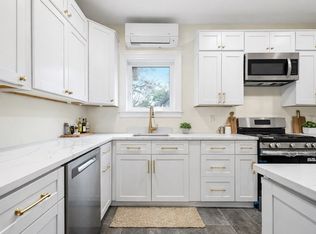Sold for $350,000 on 07/19/23
$350,000
16 Beale St, Worcester, MA 01606
2beds
1,412sqft
Single Family Residence
Built in 1999
4,699 Square Feet Lot
$396,400 Zestimate®
$248/sqft
$2,987 Estimated rent
Home value
$396,400
$377,000 - $416,000
$2,987/mo
Zestimate® history
Loading...
Owner options
Explore your selling options
What's special
Split style attached home with great highway access! Upper level features an an open floor plan with a cathedral living room which is open to the kitchen and dining area. The kitchen features stainless appliances, oak cabinets, ceiling fan and an islaand. Dining area includes a slider to the deck and a very private backyard. Two bedrooms and a full bath with double sinks complete the first floor. The lower level includes a full bath and a family room, office or what ever your needs are! This property is located close to the West Boylston line and minutes to 290 and Route 12, as well shopping. Showings start immediately.
Zillow last checked: 8 hours ago
Listing updated: July 19, 2023 at 11:08am
Listed by:
Jayne Diliberto Porter 774-535-2922,
A. J. Homes 774-535-2922
Bought with:
Jackie Crawford Ross
RE/MAX Prof Associates
Source: MLS PIN,MLS#: 73129181
Facts & features
Interior
Bedrooms & bathrooms
- Bedrooms: 2
- Bathrooms: 2
- Full bathrooms: 2
Primary bedroom
- Features: Flooring - Wall to Wall Carpet
- Level: First
Bedroom 2
- Features: Flooring - Wall to Wall Carpet
- Level: First
Bathroom 1
- Features: Bathroom - Double Vanity/Sink, Bathroom - With Tub & Shower, Flooring - Stone/Ceramic Tile
- Level: First
Bathroom 2
- Features: Bathroom - With Tub & Shower, Flooring - Stone/Ceramic Tile
- Level: Basement
Family room
- Features: Flooring - Wall to Wall Carpet
- Level: Basement
Kitchen
- Features: Ceiling Fan(s), Kitchen Island
- Level: First
Living room
- Features: Flooring - Laminate
- Level: First
Office
- Features: Flooring - Wall to Wall Carpet
- Level: Basement
Heating
- Forced Air, Natural Gas
Cooling
- Window Unit(s)
Appliances
- Laundry: In Basement
Features
- Office
- Flooring: Tile, Carpet, Wood Laminate, Flooring - Wall to Wall Carpet
- Has basement: No
- Has fireplace: No
Interior area
- Total structure area: 1,412
- Total interior livable area: 1,412 sqft
Property
Parking
- Total spaces: 3
- Parking features: Under, Paved Drive, Off Street
- Attached garage spaces: 1
- Uncovered spaces: 2
Accessibility
- Accessibility features: Accessible Entrance
Features
- Patio & porch: Deck
- Exterior features: Deck
Lot
- Size: 4,699 sqft
Details
- Parcel number: M:32 B:023 L:0268B,3954568
- Zoning: RL-7
Construction
Type & style
- Home type: SingleFamily
- Architectural style: Split Entry
- Property subtype: Single Family Residence
- Attached to another structure: Yes
Materials
- Frame
- Foundation: Concrete Perimeter
- Roof: Shingle
Condition
- Year built: 1999
Utilities & green energy
- Electric: Circuit Breakers
- Sewer: Public Sewer
- Water: Public
Community & neighborhood
Location
- Region: Worcester
Price history
| Date | Event | Price |
|---|---|---|
| 7/19/2023 | Sold | $350,000+0%$248/sqft |
Source: MLS PIN #73129181 | ||
| 6/26/2023 | Contingent | $349,900$248/sqft |
Source: MLS PIN #73129181 | ||
| 6/24/2023 | Listed for sale | $349,900+76.3%$248/sqft |
Source: MLS PIN #73129181 | ||
| 12/9/2015 | Listing removed | $198,500$141/sqft |
Source: RE/MAX Advantage 1 #71885931 | ||
| 8/7/2015 | Listed for sale | $198,500+70.5%$141/sqft |
Source: RE/MAX Advantage 1 #71885931 | ||
Public tax history
| Year | Property taxes | Tax assessment |
|---|---|---|
| 2025 | $4,222 +3.1% | $320,100 +7.5% |
| 2024 | $4,096 +5.6% | $297,900 +10.1% |
| 2023 | $3,880 +11.3% | $270,600 +18.1% |
Find assessor info on the county website
Neighborhood: 01606
Nearby schools
GreatSchools rating
- 3/10Norrback Avenue SchoolGrades: PK-6Distance: 0.5 mi
- 3/10Burncoat Middle SchoolGrades: 7-8Distance: 2.3 mi
- 2/10Burncoat Senior High SchoolGrades: 9-12Distance: 2.3 mi
Get a cash offer in 3 minutes
Find out how much your home could sell for in as little as 3 minutes with a no-obligation cash offer.
Estimated market value
$396,400
Get a cash offer in 3 minutes
Find out how much your home could sell for in as little as 3 minutes with a no-obligation cash offer.
Estimated market value
$396,400

