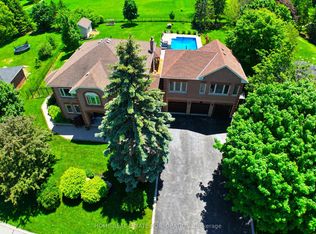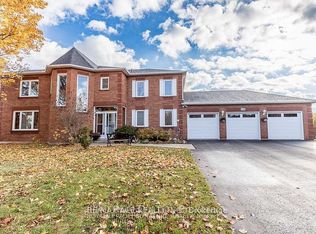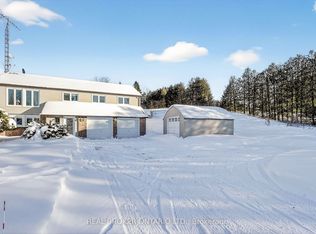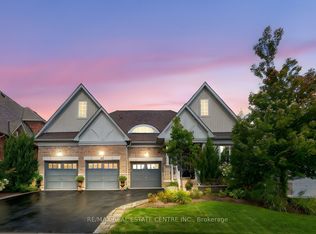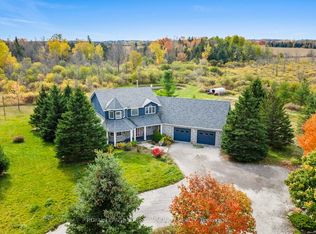Step Into This Extraordinary Estate Featuring Professional Interior Design And Resort-Style Outdoor Living, All Set On Just Over An Acre Of Beautifully Landscaped Grounds. The Show-Stopping Kitchen, Designed By A Renowned Interior Designer, Showcases A Massive Island, Premium Finishes, And An Open-Concept Layout That Is Perfect For Everyday Living And Upscale Entertaining. Warm And Inviting Living Spaces Include Three Fireplaces, One Wood-Burning And Two Electric, Creating Cozy And Welcoming Areas Throughout The Home. Thoughtful Updates Provide Peace Of Mind, Including A New Furnace, New Roof, And New Soffits, Blending Comfort With Quality Improvements. The Secluded And Private Backyard Offers A True Escape. Surrounded By Lush Gardens And Mature Trees, This Serene Setting Features An Inground Pool, Tranquil Ponds, A Dramatic Waterfall, One Hot Tub, Multiple Lounging Areas, And An Outdoor Bar With Gazebo That Make Entertaining Effortless. With Its Peaceful Surroundings And Expansive Lot Size, The Property Offers A Rural Feel While Being Just Minutes To Town. Conveniently Located Close To Top-Rated Schools, Hospitals, Parks, Trails, Shopping, Dining, Golf Courses, And Major Highways, This Exceptional Home Delivers The Perfect Balance Of Privacy, Luxury, And Accessibility.
For sale
C$1,649,900
16 Bayberry Rd, Mono, ON L9W 6G6
4beds
3baths
Single Family Residence
Built in ----
0.89 Acres Lot
$-- Zestimate®
C$--/sqft
C$-- HOA
What's special
- 14 hours |
- 1 |
- 0 |
Zillow last checked: 8 hours ago
Listing updated: 22 hours ago
Listed by:
BOSLEY REAL ESTATE LTD.
Source: TRREB,MLS®#: X12806992 Originating MLS®#: Toronto Regional Real Estate Board
Originating MLS®#: Toronto Regional Real Estate Board
Facts & features
Interior
Bedrooms & bathrooms
- Bedrooms: 4
- Bathrooms: 3
Primary bedroom
- Level: Second
- Dimensions: 5.76 x 4.87
Bedroom 2
- Level: Second
- Dimensions: 3.62 x 3.44
Bedroom 3
- Level: Second
- Dimensions: 3.62 x 3.44
Bedroom 4
- Level: Second
- Dimensions: 3.1 x 3.53
Bathroom
- Level: Second
- Dimensions: 1.7 x 3.2
Bathroom
- Level: Second
- Dimensions: 3.62 x 3.44
Bathroom
- Level: Main
- Dimensions: 1.4 x 1.95
Dining room
- Level: Main
- Dimensions: 5.66 x 4.81
Kitchen
- Level: Main
- Dimensions: 3.62 x 6.12
Laundry
- Level: Main
- Dimensions: 3.01 x 3.32
Living room
- Level: Main
- Dimensions: 2.13 x 3.62
Living room
- Level: Main
- Dimensions: 5.09 x 3.5
Office
- Level: Basement
- Dimensions: 6.85 x 4.9
Other
- Level: Second
- Dimensions: 1.79 x 3.53
Recreation
- Level: Basement
- Dimensions: 7.19 x 6.94
Utility room
- Level: Basement
- Dimensions: 4.93 x 8.74
Heating
- Forced Air, Gas
Cooling
- Central Air
Appliances
- Included: Bar Fridge, Built-In Oven, Countertop Range, Water Softener
Features
- Central Vacuum, Storage, Workbench
- Basement: Partially Finished,Walk-Up Access
- Has fireplace: Yes
- Fireplace features: Electric, Wood Burning
Interior area
- Living area range: 2500-3000 null
Video & virtual tour
Property
Parking
- Total spaces: 14
- Parking features: Inside Entrance, Private, Private Triple, Garage Door Opener
- Has garage: Yes
Accessibility
- Accessibility features: Shower Stall
Features
- Stories: 2
- Patio & porch: Deck
- Exterior features: Landscaped, Lawn Sprinkler System, Privacy, Year Round Living
- Has private pool: Yes
- Pool features: In Ground
- Has spa: Yes
- Spa features: Hot Tub
- Has view: Yes
- View description: Pool, Trees/Woods
Lot
- Size: 0.89 Acres
- Features: Golf, Hospital, Park, School Bus Route, Skiing, Wooded/Treed
Details
- Additional structures: Garden Shed, Gazebo, Out Buildings
- Parcel number: 340910297
- Other equipment: Sump Pump
Construction
Type & style
- Home type: SingleFamily
- Property subtype: Single Family Residence
Materials
- Brick
- Foundation: Concrete
- Roof: Asphalt Shingle
Utilities & green energy
- Sewer: Septic
- Water: Comm Well
Community & HOA
Community
- Security: Alarm System, Monitored, Smoke Detector(s)
Location
- Region: Mono
Financial & listing details
- Annual tax amount: C$7,672
- Date on market: 2/20/2026
BOSLEY REAL ESTATE LTD.
By pressing Contact Agent, you agree that the real estate professional identified above may call/text you about your search, which may involve use of automated means and pre-recorded/artificial voices. You don't need to consent as a condition of buying any property, goods, or services. Message/data rates may apply. You also agree to our Terms of Use. Zillow does not endorse any real estate professionals. We may share information about your recent and future site activity with your agent to help them understand what you're looking for in a home.
Price history
Price history
Price history is unavailable.
Public tax history
Public tax history
Tax history is unavailable.Climate risks
Neighborhood: L9W
Nearby schools
GreatSchools rating
No schools nearby
We couldn't find any schools near this home.

