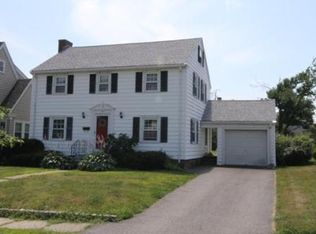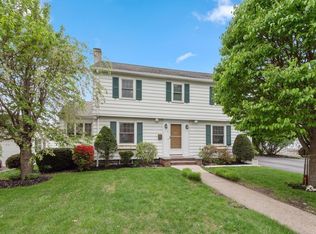Step in through the doorway and you immediately feel like your home! Character galore yet updated to today's personal needs including that open concept we all search for in older homes. Fabulous granite kitchen w/stainless & center island, plentiful cabinetry, opens to lovely dining area, sunshine galore! Hardwoods throughout, office w/ surrounding windows, play area off kitchen or fabulous sizeable mudroom or bistro morning coffee area. Fireplaced living room w/ lovely built-in's and recessed lighting, half bath off hallway. Master with built-in's, back bedroom with dog house window closet/built-in's, front bedroom ample size with triple windows. Updates include windows, garage roof, main roof and boiler 2009, hot water heater 2016, tiled full bath,LL with washer/dryer, soapstone sink, radon mitigation system. Detached one car garage, wonderful flat yard with patio area w/pergola, and gardens. Great location w/access to highways,stores,schools,restaurants,hospital,universities,Train.
This property is off market, which means it's not currently listed for sale or rent on Zillow. This may be different from what's available on other websites or public sources.

