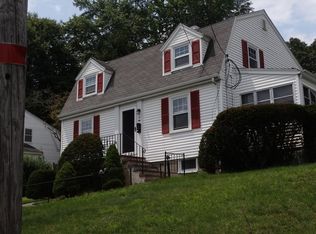This recently gutted and renovated single family cape (4 bed, 3 full bath and finished basement) has all the amenities you need, central heat and air, all new windows, appliances and high efficiency utilities. The new open floor design brings light in from all directions and new bathrooms, kitchen, finished basement, storage galour. It's an awesome layout. To make this even more convenient there is ample off street parking for 5 cars (new side lot). You have to see the stunning new deck on which you can enjoy the beautiful back yard and outdoors. The amazing leveled large private back yard abuts the Hunnewell Town Forest conservation trails for hikes and jogs. The house is bright and sunny with new windows, lifted ceilings, new flooring located on a quiet cul-de-sac neighborhood, sidewalks in both sides, close to school, the commuter rail, Natick Center's shops and restaurants! The main level consists of a formal living room with wood burning fireplace. Next, you open up to a brand new kitchen (all new stainless steel appliances) with a magnificent island offering loads of seating. You then are greeted with a huge great room for your new dining area and bright living room with two sliders to the deck and new windows. Off to the side, you will have a fully remodeled Master Suite offering his and her closets with your own private, light and beautiful, new bathroom. A full guest bathroom and loads of closet space thoughout making this your meticulously designed family friendly home. The upper level boasts 2 large bedrooms and another full and large remodeled bathroom (double vanity and large shower) again with new windows. The Lower level offers a 1 car garage and a huge open family room (finished basement) with a beautiful sink, cabinets and laundry (front loader washer and dryer), further boosted with all new utilities heating, air conditioning and new duct work and wiring. No expense was spared in making this home the perfect spot for your family, work and the place to come home and relax!!
This property is off market, which means it's not currently listed for sale or rent on Zillow. This may be different from what's available on other websites or public sources.

