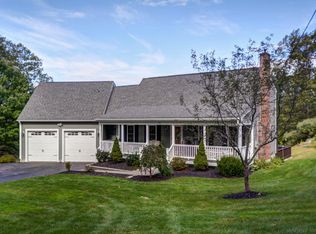Beautifully updated Cape in the lovely town of Sutton. Upgraded kitchen with tile, stainless steel appliances and granite countertops. Hardwood floors throughout with the exception of kitchen and baths, which have updated tile. Lovely built ins throughout, including bedrooms. Nothing to do but move in! All of your big ticket items have been taken care of - updated electrical, including whole house surge protector, plumbing, well pump, and fieldstone foundation fully sealed in 2017. New roof in 2019 with rebuilt chimney from roof up with new chimney cap installed. All windows replaced and blown in insulation added in 2017. Large yard on desirable corner lot off of one way street. Relax or bbq on your back deck - with all these updates you will have plenty of time for both! If you are a hobbyist, the attached garage has heat and electricity and can easily be used as a workshop. Come see this beautiful home today! Floorplans, with approximate room size, included with pictures.
This property is off market, which means it's not currently listed for sale or rent on Zillow. This may be different from what's available on other websites or public sources.
