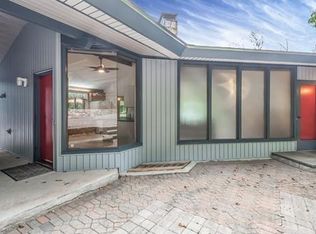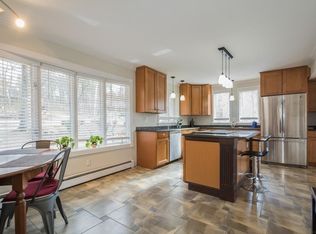Privacy abounds in a stunning setting! The deep front porch invites you into the 2 story foyer framed by a pretty turned staircase.This pristine home boast an open floor plan and walls of windows fill the home with natural light. Center island kitchen with walk in pantry is open to the step down family room with gas fireplace. Gorgeous dining room with pocket doors and lovely detail, a perfect size living room and a generous home office. Travel up the staircase to 4 ample bedrooms including a master suite with vaulted ceiling and walk in closet customized by California Closets. Convenient 2nd floor laundry room with folding table. ??Expansive walk out finished lower level has a game room with 1/2 bath (sellers are including Pool Table). Extensive landscaping that includes a gorgeous patio, stone walls and beautiful gardens that surround the manicured property. Generator included. Steps away to Lake Boon and conservation trails along the Assabet.Top rated Nashoba Regional Schools!
This property is off market, which means it's not currently listed for sale or rent on Zillow. This may be different from what's available on other websites or public sources.

