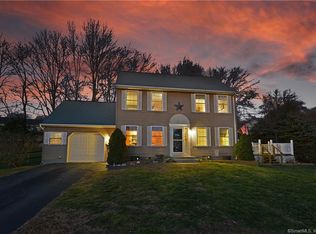Beautifully updated raised ranch in a wonderful cul-de-sac neighborhood in killingly. Park in the driveway or in the garage, as you walk in the front door you are greeted by a beautiful staircase that leads to the kitchen and living room. If you go down the hall to the right you will find three bedrooms and a bathroom, enjoy the updated fixtures in the bathroom and the fresh new look in the bedrooms. Downstairs is a little more private with a large bedroom and a bathroom to enjoy some tranquillity in the home. The home also features a large backyard with an above ground pool, perfect for entertaining in the summer or for pets. The home is just a few minutes from the Killingly Commons, a few minutes from RI. Schedule your viewing today.
This property is off market, which means it's not currently listed for sale or rent on Zillow. This may be different from what's available on other websites or public sources.

