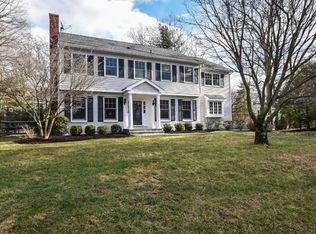Walk to train from this fully renovated classic center hall colonial located on a coveted, quiet, neighborhood friendly cul-de-sac in Darien. Boasting an easy, open floor plan this home offers a huge foyer w/herringbone wood flooring, Large Formal LR, Formal DR with doors to the rear yard with stone terrace. Step into the spacious family room with NEW hardwood flooring & floor to ceiling stone fireplace. There's a 1st fl private office w/ NEW carpeting and 2 skylights that allow abundant sunlight. Massive mudroom has NEW hardwood flooring & adjoins the Family Room with renovated powder room & door to large slate patio for al fresco dining surrounded by new white Azek privacy fence. Large gourmet eat-in-kitchen w/6 burner Viking gas stove & Griddle w/2 ovens, Sub Zero Fridge/Freezer...
This property is off market, which means it's not currently listed for sale or rent on Zillow. This may be different from what's available on other websites or public sources.

