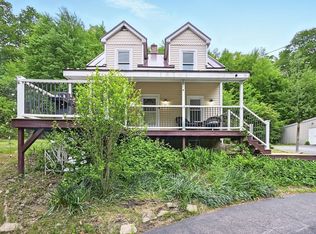OPEN HOUSE CANCELLED. Truly in a class all its own, this home offers an unparalleled and private setting, yet so close to the highway and major routes. Built with custom craftsmanship and superior construction, offering a refreshing floor plan with high end appointments and upgrades. The main level is showcased by the sunny, open kitchen and living space, with beechwood flooring, transom windows, lovely sitting area, and entertainment sized dining room. The inviting first floor master boasts two walk-in closets, a spa-like bath and a multipurpose home office/exercise room. Upstairs you'll find 3 generously sized bedrooms, hallway bath, and walk-in attic with many possibilities beyond its fabulous storage! Practical amenities include radiant heating on entire main level; Viesmann boiler; solar hot water; solid doors; composite deck; patio & hardscape; 3 car garage & walkout basement with 10' ceilings. This property is a true oasis, and would be ideal for horses, barn or pool.
This property is off market, which means it's not currently listed for sale or rent on Zillow. This may be different from what's available on other websites or public sources.
