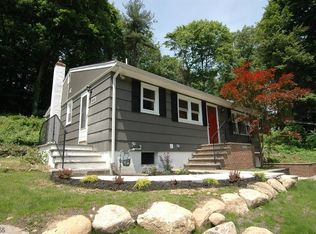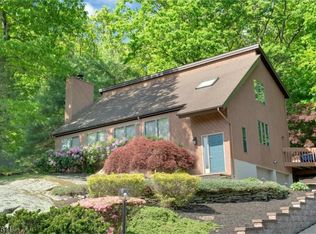Great Starter Home in top rated town & school district Quiet street Walk to NYC bus & shopping Gleaming hardwood floors Newer furnace, roof, water heater & paint. Deep garage, dry finished basement Sold by the original family & built by the sellers uncle Floor joists are 12 inches on center This home has solid bones & strong mechanicals The deep garage provides extra storage/ work space. Floored attic. Garden shed. The roof is 5 years old, the boiler is under 10, the hot water heater is 3, the well pump is 7, the oil tank is removed, and the septic is in the process of being replaced. 200 amp Square D panel This is a home you can move into tomorrow and do your cosmetic upgrades at your leisure. Low taxes and low utility costs make this an excellent value. Flexible closing. NOTE: LL cooktop is not wired in
This property is off market, which means it's not currently listed for sale or rent on Zillow. This may be different from what's available on other websites or public sources.

