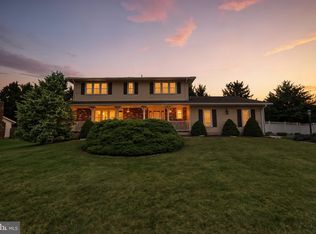Welcome to this beautiful Cambridge Model in desirable Golden Crest Community , Steinert School District!The spacious home offers many upgrades. The grand foyer welcomes you with stunning hardwood and crown molding. Also offering an updated half bath right off the foyer. The expansive living room is great for entertaining with new carpeting and crown molding flowing right into formal dining room with a chair rail and more crown molding. The kitchen has elegant granite, tile back splash, stainless appliances, recessed lighting and new hardwood flooring. Off the kitchen is a nice size laundry room with extra cabinetry and a double pantry with two doors so you can stock up on everything. Enjoy your morning coffee in the breakfast room, accented with sliding custom shutters which take you out to the deck large enough for outdoor dining and lounging. The yard has a shed and a white vinyl fence. Kitchen open to generous family room with ceiling fan and a whole wall brick fireplace. There is also a door leading out to a patio for more entertaining! Tour up to the 4 spacious bedrooms and two full baths on the second floor. The second and third bedroom carpet is less than two years old. The grand master bedroom has a ceiling fan, crown molding a walk in closet and large 2nd closet. The master bath is gleaming with all brand new accents, like subway tile, granite, and updated shower. Complete makeover you wont want to leave it! The hallway large bathroom also has a complete makeover, totally updated with granite and tile as well. The hallway also boosts a large double door linen closet. There is no shortage of closets in this home. Six panel doors finish the upstairs. Completely finished basement with bar, 3 storage closets and a large two door storage room with shelving. Carpet, and wood vinyl flooring, recessed lighting accent the spacious additional living space. There is a two car garage with electric door opener. The landscaping is nicely done which gives this home beautiful curb appeal. Enjoy sitting on your large front porch on this quiet street in Hamilton Square. Close to major highways, parks, and shopping centers 2020-04-16
This property is off market, which means it's not currently listed for sale or rent on Zillow. This may be different from what's available on other websites or public sources.
