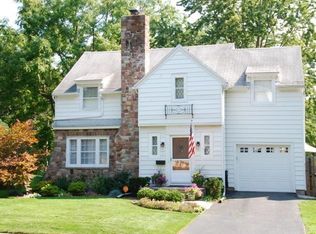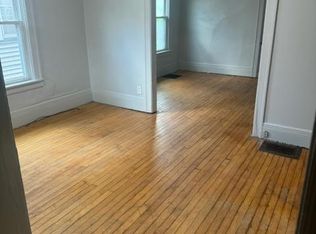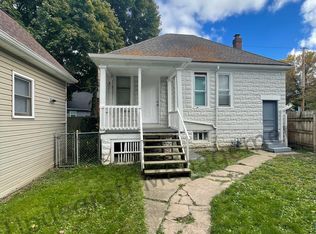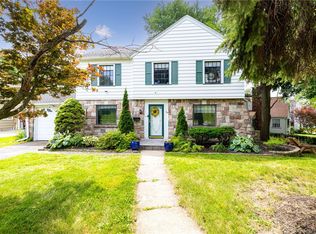Closed
$380,000
16 Azalea Rd, Rochester, NY 14620
3beds
1,347sqft
Single Family Residence
Built in 1945
0.31 Acres Lot
$403,300 Zestimate®
$282/sqft
$2,102 Estimated rent
Home value
$403,300
$375,000 - $432,000
$2,102/mo
Zestimate® history
Loading...
Owner options
Explore your selling options
What's special
Ideal location! Walk to Highland Park in under 1 minute, close proximity to Highland Hospital, Expressways, Downtown and more! This well maintained home features an all new kitchen with farm style sink, Soapstone countertops, dovetailed-soft close cabinets, stainless steel appliances, open concept kitchen-dining room. The screened in porch is ideal for summer enjoyment. Expansive rear deck and patio overlooking the large two tiered backyard with tasteful landscaping. The best of city living! Delayed Showings until Wednesday June 5, 2024 at 1 pm. Delayed Negotiations until Monday 6/10/24 at 11 am.
Zillow last checked: 8 hours ago
Listing updated: July 23, 2024 at 02:15pm
Listed by:
Stephen Cass 585-755-7289,
RE/MAX Realty Group
Bought with:
Amanda E Friend-Gigliotti, 10401225044
Keller Williams Realty Greater Rochester
Source: NYSAMLSs,MLS#: R1542311 Originating MLS: Rochester
Originating MLS: Rochester
Facts & features
Interior
Bedrooms & bathrooms
- Bedrooms: 3
- Bathrooms: 2
- Full bathrooms: 1
- 1/2 bathrooms: 1
- Main level bathrooms: 1
Heating
- Gas, Forced Air
Cooling
- Central Air
Appliances
- Included: Built-In Refrigerator, Dishwasher, Exhaust Fan, Electric Oven, Electric Range, Gas Cooktop, Disposal, Gas Water Heater, Range Hood
- Laundry: In Basement
Features
- Entrance Foyer, Eat-in Kitchen, Separate/Formal Living Room, Sliding Glass Door(s), Solid Surface Counters, Programmable Thermostat
- Flooring: Hardwood, Tile, Varies
- Doors: Sliding Doors
- Basement: Full
- Number of fireplaces: 1
Interior area
- Total structure area: 1,347
- Total interior livable area: 1,347 sqft
Property
Parking
- Total spaces: 1
- Parking features: Attached, Electricity, Garage
- Attached garage spaces: 1
Features
- Patio & porch: Deck, Patio, Porch, Screened
- Exterior features: Blacktop Driveway, Deck, Patio
Lot
- Size: 0.31 Acres
- Dimensions: 89 x 149
- Features: Near Public Transit, Residential Lot
Details
- Additional structures: Shed(s), Storage
- Parcel number: 26140013640000020340000000
- Special conditions: Standard
Construction
Type & style
- Home type: SingleFamily
- Architectural style: Colonial
- Property subtype: Single Family Residence
Materials
- Wood Siding
- Foundation: Block
- Roof: Asphalt,Shingle
Condition
- Resale
- Year built: 1945
Utilities & green energy
- Electric: Circuit Breakers
- Sewer: Connected
- Water: Connected, Public
- Utilities for property: Cable Available, Sewer Connected, Water Connected
Green energy
- Energy efficient items: Appliances
Community & neighborhood
Location
- Region: Rochester
- Subdivision: Amd Highland Park Terrace
Other
Other facts
- Listing terms: Cash,Conventional,FHA,VA Loan
Price history
| Date | Event | Price |
|---|---|---|
| 7/23/2024 | Sold | $380,000+38.2%$282/sqft |
Source: | ||
| 6/13/2024 | Pending sale | $274,900$204/sqft |
Source: | ||
| 6/4/2024 | Listed for sale | $274,900+85.7%$204/sqft |
Source: | ||
| 6/24/2015 | Sold | $148,000+2.1%$110/sqft |
Source: | ||
| 4/18/2015 | Listed for sale | $144,900+14.8%$108/sqft |
Source: RE/MAX Plus #R270254 Report a problem | ||
Public tax history
| Year | Property taxes | Tax assessment |
|---|---|---|
| 2024 | -- | $208,200 +21.5% |
| 2023 | -- | $171,300 |
| 2022 | -- | $171,300 |
Find assessor info on the county website
Neighborhood: Highland
Nearby schools
GreatSchools rating
- 3/10Anna Murray-Douglass AcademyGrades: PK-8Distance: 0.5 mi
- 1/10James Monroe High SchoolGrades: 9-12Distance: 1.3 mi
- 2/10School Without WallsGrades: 9-12Distance: 1.3 mi
Schools provided by the listing agent
- District: Rochester
Source: NYSAMLSs. This data may not be complete. We recommend contacting the local school district to confirm school assignments for this home.



