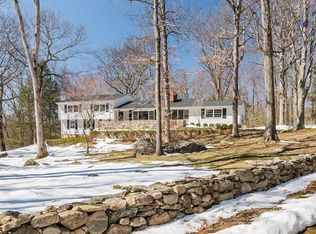FINAL AND BEST OFFERS DUE BY SUNDAY, MAY 15 at 6 PM. Sensational, timeless Colonial majestically sited on picturesque cul-de sac in prime, convenient Silvermine section of Wilton. Sited on two lush, level acres this 6 bedroom, 8 bathroom home offers the ultimate in modern family living. Soaring ceilings and bright, open, flexible floorplan combine to create a tremendous sense of space. Beautiful living room w/gas fireplace and formal dining room allow for grand entertaining area and intimate evenings w/family and friends. Bright kitchen w/breakfast room features chefs appliances and flows into family room w/dramatic stone fireplace. 1st fl optional primary suite/in-law suite offers guests a luxury retreat. Dedicated home office provides ultimate "work from home" space. Upstairs, 4 additional bedrooms all en-suite and family room. Sublime primary suite w/gas fireplace, dressing room, his & hers oversized walk-in closets and spacious bath w/skylight. 3rd fl bonus room w/vaulted ceilings and full bath can be 6th bedroom, additional office, home gym, or playroom. Magnificent backyard oasis w/heated gunite pool, expansive bluestone patio and breathtaking grounds professionally landscaped and manicured to perfection. Efficient, environmentally sound geothermal system installed by current owner results in thousands in annual savings. Lower level easily finished to create additional 2700 sq ft of living space. 3 car garage, 5 zone climate control, generator.
This property is off market, which means it's not currently listed for sale or rent on Zillow. This may be different from what's available on other websites or public sources.
