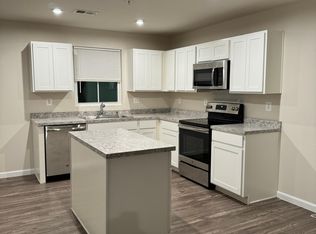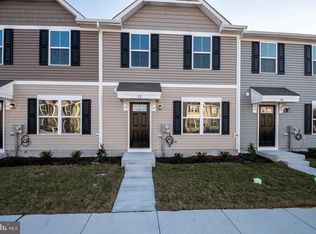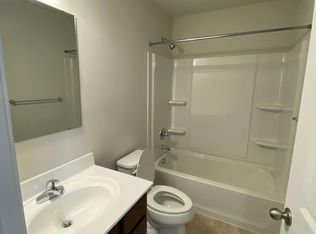Sold for $268,500
$268,500
16 Azalea Cir, Elkton, MD 21921
3beds
1,220sqft
Townhouse
Built in 2019
2,275 Square Feet Lot
$-- Zestimate®
$220/sqft
$2,215 Estimated rent
Home value
Not available
Estimated sales range
Not available
$2,215/mo
Zestimate® history
Loading...
Owner options
Explore your selling options
What's special
Welcome to this beautiful West Creek Village townhome! If you’ve been dreaming of new construction without the wait, this is your perfect opportunity! Built by Ryan Homes just 4 years ago, this home feels like new. The main level boasts a bright, open floor plan, ideal for both entertaining and everyday living. The eat-in kitchen features modern cabinets, a spacious kitchen island, and a sliding glass door that opens to a serene grassy green space—perfect for outdoor relaxation. Upstairs, you’ll find generously sized bedrooms, including a primary suite with a private ensuite bath. Enjoy the convenience of an upstairs laundry room, complete with all appliances included. Located in a prime spot, this home is close to shopping, dining, entertainment, and major highways. Just minutes from the University of Delaware and the best of tax-free shopping, this townhome offers unbeatable convenience. Whether you’re looking for a new home or a fantastic investment, this property has it all. Don’t miss out on this incredible opportunity!
Zillow last checked: 8 hours ago
Listing updated: December 12, 2024 at 05:07am
Listed by:
Nick Waldner 410-726-7364,
Keller Williams Realty Centre,
Listing Team: Waldner Winters Team, Co-Listing Team: Waldner Winters Team,Co-Listing Agent: Pamela Marie Burt 301-814-0813,
Keller Williams Realty Centre
Bought with:
Alissa Facciolo, 5014740
Compass
Source: Bright MLS,MLS#: MDCC2014662
Facts & features
Interior
Bedrooms & bathrooms
- Bedrooms: 3
- Bathrooms: 3
- Full bathrooms: 2
- 1/2 bathrooms: 1
- Main level bathrooms: 1
Basement
- Area: 0
Heating
- Central, Programmable Thermostat, Natural Gas
Cooling
- Central Air, Programmable Thermostat, Natural Gas
Appliances
- Included: Dishwasher, Disposal, Dryer, ENERGY STAR Qualified Washer, ENERGY STAR Qualified Dishwasher, ENERGY STAR Qualified Refrigerator, Exhaust Fan, Microwave, Oven/Range - Electric, Refrigerator, Cooktop, Washer, Tankless Water Heater, Gas Water Heater
- Laundry: Laundry Room
Features
- Family Room Off Kitchen, Open Floorplan, Primary Bath(s), Dry Wall
- Doors: Insulated
- Windows: Insulated Windows, Low Emissivity Windows, Screens, Vinyl Clad
- Has basement: No
- Has fireplace: No
Interior area
- Total structure area: 1,220
- Total interior livable area: 1,220 sqft
- Finished area above ground: 1,220
- Finished area below ground: 0
Property
Parking
- Parking features: None
Accessibility
- Accessibility features: Doors - Lever Handle(s)
Features
- Levels: Two
- Stories: 2
- Exterior features: Sidewalks, Street Lights
- Pool features: None
Lot
- Size: 2,275 sqft
- Features: Landscaped
Details
- Additional structures: Above Grade, Below Grade
- Parcel number: 0804138615
- Zoning: RM
- Special conditions: Standard
Construction
Type & style
- Home type: Townhouse
- Architectural style: Contemporary
- Property subtype: Townhouse
Materials
- Vinyl Siding
- Foundation: Slab
Condition
- Excellent,Very Good
- New construction: No
- Year built: 2019
Utilities & green energy
- Electric: Underground, 150 Amps
- Sewer: Public Sewer
- Water: Public
Green energy
- Energy efficient items: Appliances, Construction, HVAC, Lighting
- Indoor air quality: Moisture Control, Ventilation
- Water conservation: Efficient Hot Water Distribution, Low-Flow Fixtures
Community & neighborhood
Security
- Security features: Fire Alarm, Smoke Detector(s), Fire Sprinkler System
Location
- Region: Elkton
- Subdivision: West Creek Village
HOA & financial
HOA
- Has HOA: Yes
- HOA fee: $70 monthly
Other
Other facts
- Listing agreement: Exclusive Right To Sell
- Ownership: Fee Simple
Price history
| Date | Event | Price |
|---|---|---|
| 2/24/2025 | Listing removed | $2,100$2/sqft |
Source: Zillow Rentals Report a problem | ||
| 1/29/2025 | Listed for rent | $2,100+44.8%$2/sqft |
Source: Zillow Rentals Report a problem | ||
| 12/12/2024 | Sold | $268,500-0.6%$220/sqft |
Source: | ||
| 11/21/2024 | Pending sale | $270,000$221/sqft |
Source: | ||
| 11/13/2024 | Price change | $270,000-1.8%$221/sqft |
Source: | ||
Public tax history
| Year | Property taxes | Tax assessment |
|---|---|---|
| 2025 | -- | $189,900 +3.6% |
| 2024 | $2,006 +2.8% | $183,267 +3.8% |
| 2023 | $1,951 +1.9% | $176,633 +3.9% |
Find assessor info on the county website
Neighborhood: 21921
Nearby schools
GreatSchools rating
- 4/10Cecil Manor Elementary SchoolGrades: PK-5Distance: 1.3 mi
- 5/10Cherry Hill Middle SchoolGrades: 6-8Distance: 3.8 mi
- 4/10Elkton High SchoolGrades: 9-12Distance: 3 mi
Schools provided by the listing agent
- District: Cecil County Public Schools
Source: Bright MLS. This data may not be complete. We recommend contacting the local school district to confirm school assignments for this home.
Get pre-qualified for a loan
At Zillow Home Loans, we can pre-qualify you in as little as 5 minutes with no impact to your credit score.An equal housing lender. NMLS #10287.


