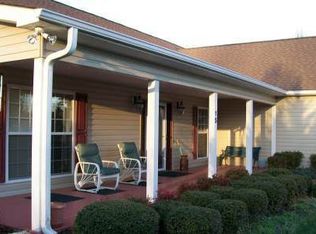Main level living, 3/2, Gated Community in town, the place Senior's love to be....The Blue Ridge Village. Community know for main level living this 3/2 is available on lower level of development. Kitchen has granite counter tops, gas line in for your stove and plenty of storage. The home offers a climate controlled sun room and private back yard. Open Living room and dining room has hardwood floors. Master bedroom has 2 large walk in closets. All 3 bedrooms have new carpet and throughout the home is a fresh coat of paint. Low monthly fees take care of mowing the lawn, garbage pick up once a week and more.
This property is off market, which means it's not currently listed for sale or rent on Zillow. This may be different from what's available on other websites or public sources.
