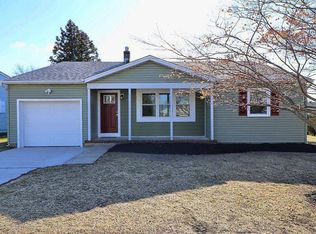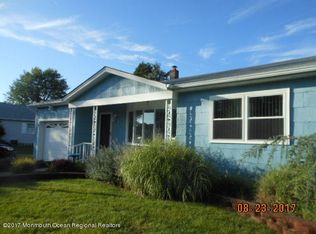THE PRIDE OF OWNERSHIP WILL BE EVIDENT THE MOMENT YOU ARRIVE AT THIS NEAT AND CLEAN YORKSHIRE RANCH READY FOR IMMEDIATE OCCUPANCY. Lovingly maintained and improved by the original owners, this home features hardwood floors in the living room, dining room, den, and hallway; crown molding in the living and dining rooms; a mirrored wall in the living room; a solid wood entry door with a stained glass side panel; a stained glass panel in bedroom window; extra storage cabinets in the garage; a pull down stair for attic access in the garage; attic flooring for easy access; an attic fan; a Timberline roof; a refurbished deck with new railings; and underground lawn sprinkler supplied by a well; a central vacuum; and an Oak built-in wall unit in the family room. SEE IT TODAY!
This property is off market, which means it's not currently listed for sale or rent on Zillow. This may be different from what's available on other websites or public sources.

