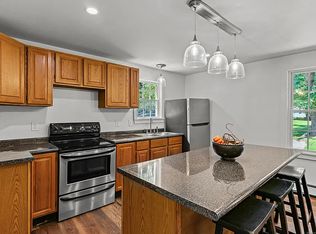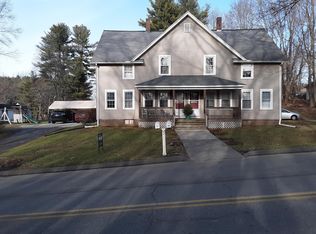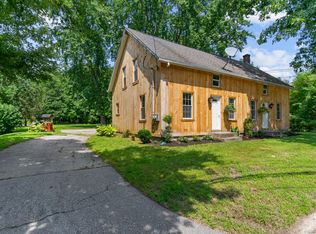Sold for $350,000
$350,000
16 Attawaugan Crossing Road, Killingly, CT 06241
2beds
1,492sqft
Single Family Residence
Built in 1985
2.6 Acres Lot
$384,600 Zestimate®
$235/sqft
$2,285 Estimated rent
Home value
$384,600
$365,000 - $404,000
$2,285/mo
Zestimate® history
Loading...
Owner options
Explore your selling options
What's special
Something for everyone in this terrific ranch on 2+ park like acres. You will find this one level home incredibly energy efficient due to its double 2 by 4 construction. The kitchen, dining and living room are all open and create a wonderfully warm and inviting space. Beautiful solid wood doors throughout, and lots of storage. The master bedroom has it's own half bath, as well as a full bath and another bedroom on the main level. The lower level has two heated finished rooms which could be additional living space. Outside you'll find a heated 2 1/2 stall car garage and a 4 1/2 stall carriage shed for storage, a wonderful work space. There is also a brand new roof on the 2 1/2 car garage and the roof on the 4 1/2 car garage will be replaced prior to closing. This home has been well cared for and it's proximity to all major routes lends this property to many possibilities. PHOTOS WERE TAKEN PRIOR TO THE TENANTS MOVING IN - ALL OFFERS WILL BE PRESENTED AT 5PM ON MONDAY 12/4/23
Zillow last checked: 8 hours ago
Listing updated: February 23, 2024 at 09:02pm
Listed by:
Charlotte Cook 860-931-6006,
CR Premier Properties 860-315-9070,
Diane White 860-377-4016,
CR Premier Properties
Bought with:
Leslie LaForest-Branchaud, RES.0828036
Residential Properties Ltd.
Source: Smart MLS,MLS#: 170612135
Facts & features
Interior
Bedrooms & bathrooms
- Bedrooms: 2
- Bathrooms: 2
- Full bathrooms: 1
- 1/2 bathrooms: 1
Primary bedroom
- Features: Half Bath
- Level: Main
Bedroom
- Level: Main
Bathroom
- Features: Skylight, Tile Floor
- Level: Main
Family room
- Features: Wall/Wall Carpet
- Level: Lower
Kitchen
- Features: Granite Counters
- Level: Main
Living room
- Level: Main
Office
- Features: Wall/Wall Carpet
- Level: Lower
Heating
- Baseboard, Oil
Cooling
- None
Appliances
- Included: Oven/Range, Microwave, Refrigerator, Water Heater
- Laundry: Lower Level
Features
- Basement: Full
- Attic: Access Via Hatch
- Has fireplace: No
Interior area
- Total structure area: 1,492
- Total interior livable area: 1,492 sqft
- Finished area above ground: 1,092
- Finished area below ground: 400
Property
Parking
- Total spaces: 6
- Parking features: Detached, Garage Door Opener, Driveway
- Garage spaces: 6
- Has uncovered spaces: Yes
Lot
- Size: 2.60 Acres
- Features: Open Lot, Dry, Level
Details
- Parcel number: 1691881
- Zoning: LD
Construction
Type & style
- Home type: SingleFamily
- Architectural style: Ranch
- Property subtype: Single Family Residence
Materials
- Aluminum Siding
- Foundation: Concrete Perimeter
- Roof: Asphalt
Condition
- New construction: No
- Year built: 1985
Utilities & green energy
- Sewer: Septic Tank
- Water: Well
- Utilities for property: Cable Available
Green energy
- Energy efficient items: Insulation
Community & neighborhood
Community
- Community features: Park, Private School(s), Shopping/Mall
Location
- Region: Killingly
Price history
| Date | Event | Price |
|---|---|---|
| 2/1/2024 | Sold | $350,000+9.4%$235/sqft |
Source: | ||
| 12/5/2023 | Pending sale | $320,000$214/sqft |
Source: | ||
| 11/30/2023 | Listed for sale | $320,000+39.7%$214/sqft |
Source: | ||
| 10/16/2018 | Sold | $229,000$153/sqft |
Source: | ||
| 8/24/2018 | Listed for sale | $229,000$153/sqft |
Source: Berkshire Hathaway HomeServices New England Properties #170118416 Report a problem | ||
Public tax history
| Year | Property taxes | Tax assessment |
|---|---|---|
| 2025 | $5,019 +5.4% | $212,300 |
| 2024 | $4,760 +11.8% | $212,300 +47.1% |
| 2023 | $4,258 +7.1% | $144,300 +0.8% |
Find assessor info on the county website
Neighborhood: 06241
Nearby schools
GreatSchools rating
- NAKillingly Central SchoolGrades: PK-1Distance: 1.2 mi
- 4/10Killingly Intermediate SchoolGrades: 5-8Distance: 1.3 mi
- 4/10Killingly High SchoolGrades: 9-12Distance: 0.7 mi

Get pre-qualified for a loan
At Zillow Home Loans, we can pre-qualify you in as little as 5 minutes with no impact to your credit score.An equal housing lender. NMLS #10287.


