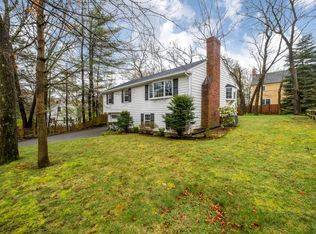Sold for $1,400,888
$1,400,888
16 Asbury St, Lexington, MA 02421
4beds
2,148sqft
Single Family Residence
Built in 1955
9,411 Square Feet Lot
$1,554,800 Zestimate®
$652/sqft
$5,758 Estimated rent
Home value
$1,554,800
$1.46M - $1.66M
$5,758/mo
Zestimate® history
Loading...
Owner options
Explore your selling options
What's special
This is a stunning 4-bedroom Colonial home that has been well-loved and cared for, displaying pride of ownership throughout. It is situated at the highest point of the neighborhood, offering breathtaking views of stunning sunrises and sunsets. The updated kitchen has white cabinetry and stainless steel appliances, which opens to the sun-filled, fireplaced family room with a bay window. The first floor also includes a formal dining room, laundry, and a half bath. The second floor boasts 4 bedrooms including a generous primary bedroom suite, all with hardwood flooring, and another full bath. The unfinished basement has great potential for additional living space and ample storage. The newly painted deck overlooks the lovely level yard. This home is in a quiet location with easy highway access, close to conservation, public schools, daycare, Hayden Center, and all Lexington has to offer. This is a forever home that you will cherish.
Zillow last checked: 8 hours ago
Listing updated: April 20, 2023 at 11:02am
Listed by:
Alina Wang 617-678-2405,
Coldwell Banker Realty - Lexington 781-862-2600
Bought with:
Vita Realty Group
Compass
Source: MLS PIN,MLS#: 73085726
Facts & features
Interior
Bedrooms & bathrooms
- Bedrooms: 4
- Bathrooms: 3
- Full bathrooms: 2
- 1/2 bathrooms: 1
Primary bedroom
- Features: Bathroom - Full, Flooring - Hardwood
- Level: Second
- Area: 348
- Dimensions: 29 x 12
Bedroom 2
- Features: Closet, Flooring - Hardwood
- Level: Second
- Area: 140
- Dimensions: 10 x 14
Bedroom 3
- Features: Closet, Flooring - Hardwood
- Level: Second
- Area: 165
- Dimensions: 15 x 11
Bedroom 4
- Features: Closet, Flooring - Hardwood
- Level: Second
- Area: 120
- Dimensions: 12 x 10
Primary bathroom
- Features: Yes
Bathroom 1
- Features: Bathroom - Half, Closet, Dryer Hookup - Electric
- Level: First
Bathroom 2
- Features: Bathroom - Full, Bathroom - Tiled With Shower Stall, Flooring - Marble, Remodeled
- Level: Second
Bathroom 3
- Features: Bathroom - Tiled With Tub & Shower, Closet - Linen, Flooring - Stone/Ceramic Tile, Remodeled
- Level: Second
Dining room
- Features: Flooring - Hardwood, Wainscoting
- Level: First
- Area: 140
- Dimensions: 10 x 14
Family room
- Features: Flooring - Hardwood, Window(s) - Bay/Bow/Box, Cable Hookup
- Level: First
- Area: 210
- Dimensions: 15 x 14
Kitchen
- Features: Flooring - Stone/Ceramic Tile, Dining Area, Cabinets - Upgraded, Deck - Exterior, Exterior Access, Stainless Steel Appliances
- Level: First
- Area: 200
- Dimensions: 10 x 20
Living room
- Features: Flooring - Hardwood, Window(s) - Bay/Bow/Box, Chair Rail
- Level: First
- Area: 238
- Dimensions: 14 x 17
Heating
- Baseboard, Oil
Cooling
- Window Unit(s)
Appliances
- Included: Electric Water Heater, Range, Oven, Dishwasher, Disposal, Refrigerator, Freezer, Washer, Dryer, Plumbed For Ice Maker
- Laundry: Bathroom - Half, First Floor
Features
- Flooring: Tile, Carpet, Hardwood
- Basement: Full,Garage Access
- Number of fireplaces: 1
- Fireplace features: Family Room
Interior area
- Total structure area: 2,148
- Total interior livable area: 2,148 sqft
Property
Parking
- Total spaces: 4
- Parking features: Attached, Under, Garage Door Opener, Paved Drive, Off Street
- Attached garage spaces: 1
- Uncovered spaces: 3
Features
- Patio & porch: Deck
- Exterior features: Deck, Rain Gutters
Lot
- Size: 9,411 sqft
- Features: Level
Details
- Parcel number: M:0058 L:000101,554954
- Zoning: RS
Construction
Type & style
- Home type: SingleFamily
- Architectural style: Colonial
- Property subtype: Single Family Residence
Materials
- Frame
- Foundation: Block
- Roof: Shingle
Condition
- Year built: 1955
Utilities & green energy
- Sewer: Public Sewer
- Water: Public
- Utilities for property: for Electric Range, for Electric Oven, Icemaker Connection
Green energy
- Energy efficient items: Thermostat
Community & neighborhood
Community
- Community features: Public Transportation, Pool, Tennis Court(s), Walk/Jog Trails, Golf, Conservation Area, Highway Access
Location
- Region: Lexington
Price history
| Date | Event | Price |
|---|---|---|
| 4/20/2023 | Sold | $1,400,888+12.2%$652/sqft |
Source: MLS PIN #73085726 Report a problem | ||
| 3/8/2023 | Listed for sale | $1,249,000+25.5%$581/sqft |
Source: MLS PIN #73085726 Report a problem | ||
| 9/8/2017 | Sold | $995,000+0.7%$463/sqft |
Source: Public Record Report a problem | ||
| 7/20/2017 | Pending sale | $988,000$460/sqft |
Source: William Raveis Real Estate #72197822 Report a problem | ||
| 7/13/2017 | Listed for sale | $988,000$460/sqft |
Source: William Raveis R.E. & Home Services #72197822 Report a problem | ||
Public tax history
| Year | Property taxes | Tax assessment |
|---|---|---|
| 2025 | $14,762 +15.8% | $1,207,000 +15.9% |
| 2024 | $12,752 +0.9% | $1,041,000 +7.1% |
| 2023 | $12,636 +5.9% | $972,000 +12.4% |
Find assessor info on the county website
Neighborhood: 02421
Nearby schools
GreatSchools rating
- 9/10Maria Hastings Elementary SchoolGrades: K-5Distance: 0.4 mi
- 9/10Wm Diamond Middle SchoolGrades: 6-8Distance: 1.3 mi
- 10/10Lexington High SchoolGrades: 9-12Distance: 1 mi
Get a cash offer in 3 minutes
Find out how much your home could sell for in as little as 3 minutes with a no-obligation cash offer.
Estimated market value$1,554,800
Get a cash offer in 3 minutes
Find out how much your home could sell for in as little as 3 minutes with a no-obligation cash offer.
Estimated market value
$1,554,800
