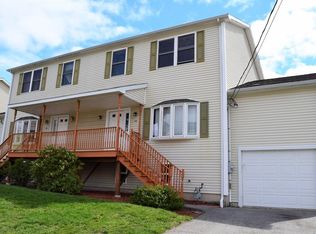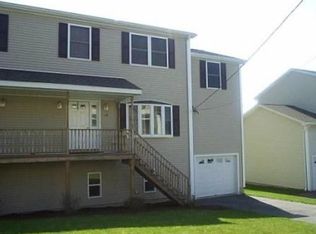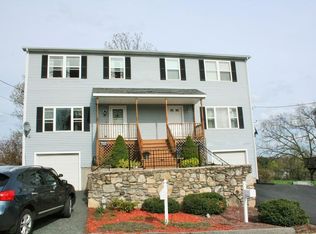Sold for $420,000 on 12/06/24
$420,000
16 Arrowsic St, Worcester, MA 01606
3beds
1,344sqft
Single Family Residence
Built in 2004
4,567 Square Feet Lot
$436,200 Zestimate®
$313/sqft
$3,197 Estimated rent
Home value
$436,200
$397,000 - $480,000
$3,197/mo
Zestimate® history
Loading...
Owner options
Explore your selling options
What's special
Welcome to 16 Arrowsic Street – a delightful 3-bedroom, 2.5-bathroom home that's ready for its new owners. The living room boasts a large bay window that floods the space with light, and the kitchen is equally luminous, featuring a dining area and glass sliding doors that lead to the deck. The spacious primary bedroom comes with an en-suite bathroom. The finished basement provides extra living space, complete with a sound retention wall system, and includes two separate rooms that can serve as an office, a bonus room, or storage. The laundry area is also located in the basement for convenience. This move-in-ready home offers plenty of room for a family, benefits from an attached garage, and has no condo fees. It's been updated with fresh paint, new carpets, new appliances, and more. Easy to show!
Zillow last checked: 8 hours ago
Listing updated: December 09, 2024 at 12:49pm
Listed by:
Esther Twumasi 508-373-8618,
Century 21 XSELL REALTY 774-772-7072
Bought with:
Carlena Desmond
Lamacchia Realty, Inc.
Source: MLS PIN,MLS#: 73297715
Facts & features
Interior
Bedrooms & bathrooms
- Bedrooms: 3
- Bathrooms: 3
- Full bathrooms: 2
- 1/2 bathrooms: 1
Primary bedroom
- Features: Bathroom - Full, Ceiling Fan(s), Flooring - Wall to Wall Carpet
- Level: Second
Bedroom 2
- Features: Flooring - Wall to Wall Carpet
- Level: Second
Bedroom 3
- Features: Flooring - Wall to Wall Carpet
- Level: Second
Primary bathroom
- Features: Yes
Bathroom 1
- Features: Bathroom - Half, Closet - Linen, Flooring - Stone/Ceramic Tile
- Level: First
Bathroom 2
- Features: Bathroom - Full, Flooring - Laminate
- Level: Second
Bathroom 3
- Features: Bathroom - Full, Flooring - Stone/Ceramic Tile
- Level: Second
Dining room
- Features: Flooring - Stone/Ceramic Tile, Balcony / Deck
- Level: First
Family room
- Features: Flooring - Wall to Wall Carpet
- Level: Basement
Kitchen
- Features: Flooring - Stone/Ceramic Tile, Balcony / Deck
- Level: First
Living room
- Features: Flooring - Wall to Wall Carpet, Window(s) - Bay/Bow/Box
- Level: First
Heating
- Central
Cooling
- Central Air
Appliances
- Laundry: In Basement
Features
- Flooring: Tile, Carpet
- Doors: Insulated Doors
- Windows: Insulated Windows
- Basement: Full
- Has fireplace: No
Interior area
- Total structure area: 1,344
- Total interior livable area: 1,344 sqft
Property
Parking
- Total spaces: 5
- Parking features: Attached, Garage Door Opener, Paved Drive, Off Street
- Attached garage spaces: 1
- Uncovered spaces: 4
Features
- Patio & porch: Deck - Wood
- Exterior features: Deck - Wood
Lot
- Size: 4,567 sqft
Details
- Foundation area: 672
- Parcel number: M:32 B:028 L:3582,4542856
- Zoning: RL-7
Construction
Type & style
- Home type: SingleFamily
- Architectural style: Colonial
- Property subtype: Single Family Residence
- Attached to another structure: Yes
Materials
- Frame
- Foundation: Concrete Perimeter
- Roof: Shingle
Condition
- Year built: 2004
Utilities & green energy
- Electric: Circuit Breakers, 200+ Amp Service
- Sewer: Public Sewer
- Water: Public
- Utilities for property: for Electric Range
Community & neighborhood
Community
- Community features: Public Transportation, Shopping, Park, Walk/Jog Trails, Golf, Medical Facility, Laundromat, Bike Path, Highway Access, House of Worship, Private School, Public School, T-Station, University
Location
- Region: Worcester
Other
Other facts
- Listing terms: Contract
Price history
| Date | Event | Price |
|---|---|---|
| 12/6/2024 | Sold | $420,000-2.3%$313/sqft |
Source: MLS PIN #73297715 | ||
| 11/8/2024 | Contingent | $429,900$320/sqft |
Source: MLS PIN #73297715 | ||
| 10/21/2024 | Price change | $429,900-2.3%$320/sqft |
Source: MLS PIN #73297715 | ||
| 10/2/2024 | Listed for sale | $439,900+25.7%$327/sqft |
Source: MLS PIN #73297715 | ||
| 11/22/2021 | Sold | $350,000+0%$260/sqft |
Source: MLS PIN #72906312 | ||
Public tax history
| Year | Property taxes | Tax assessment |
|---|---|---|
| 2025 | $4,917 +4.4% | $372,800 +8.8% |
| 2024 | $4,709 +5.2% | $342,500 +9.7% |
| 2023 | $4,476 +9.8% | $312,100 +16.5% |
Find assessor info on the county website
Neighborhood: 01606
Nearby schools
GreatSchools rating
- 3/10Norrback Avenue SchoolGrades: PK-6Distance: 0.5 mi
- 3/10Burncoat Middle SchoolGrades: 7-8Distance: 2.6 mi
- 2/10Burncoat Senior High SchoolGrades: 9-12Distance: 2.5 mi
Get a cash offer in 3 minutes
Find out how much your home could sell for in as little as 3 minutes with a no-obligation cash offer.
Estimated market value
$436,200
Get a cash offer in 3 minutes
Find out how much your home could sell for in as little as 3 minutes with a no-obligation cash offer.
Estimated market value
$436,200


