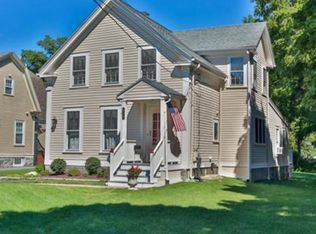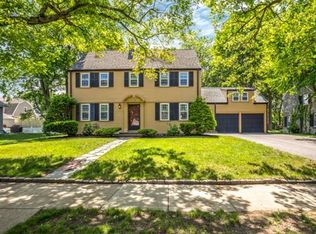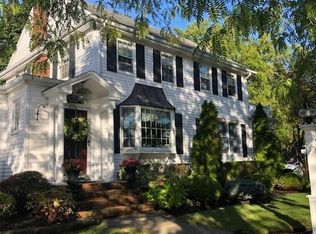Classic N.E. colonial situated in the coveted Bellvue CC neighborhood! You will fall in love with the old charm combined with updates that have been taken care of for you. This 3 bed 1.5 bath home features a kitchen with SS appliances, granite counter tops with an eat-in area; dining room with built-in china cabinets & chair rail; living room has wood burning fireplace & built in cabinets. Additionally, this home has a perfect sun room to be used as a home office, a finished basement family room, along with plenty of storage in walk up attic & unfinished basement. Did I mention the recent mud room and oversized 1 car garage addition with a foundation ready for 2nd floor addition. This home's updated feature include: All new windows, newer roof, hot water tank as well as an updated 200 amp electrical sys., new walkway, steps & backyard patio area and more. All this within walking distance to Melrose common, library and downtown and easy access to highways and public transportation
This property is off market, which means it's not currently listed for sale or rent on Zillow. This may be different from what's available on other websites or public sources.


